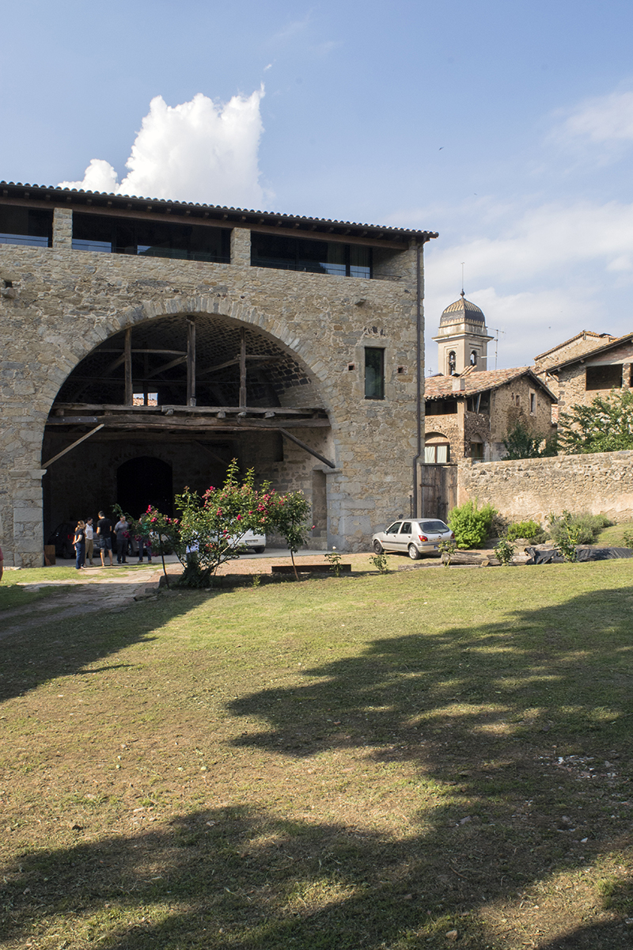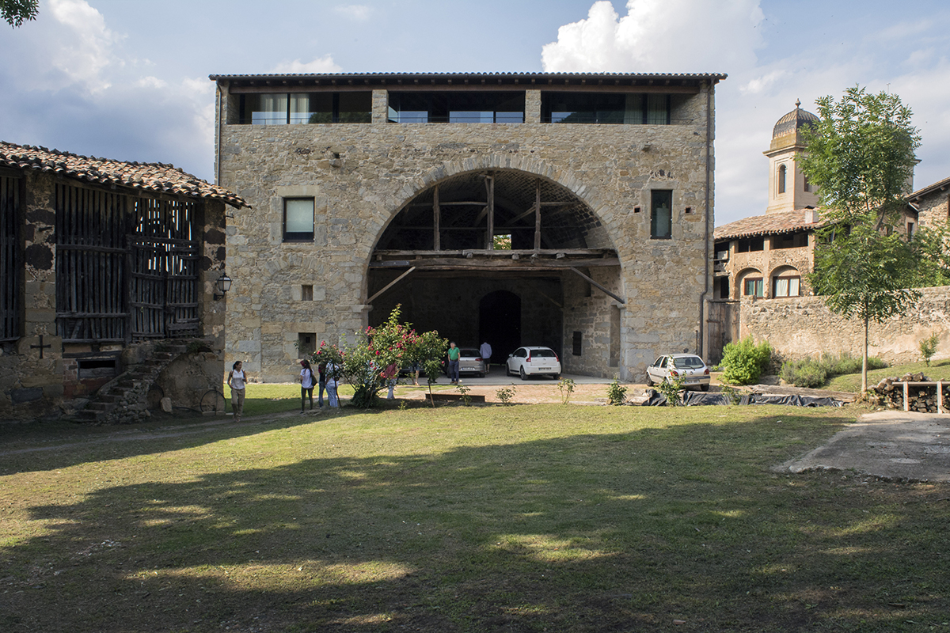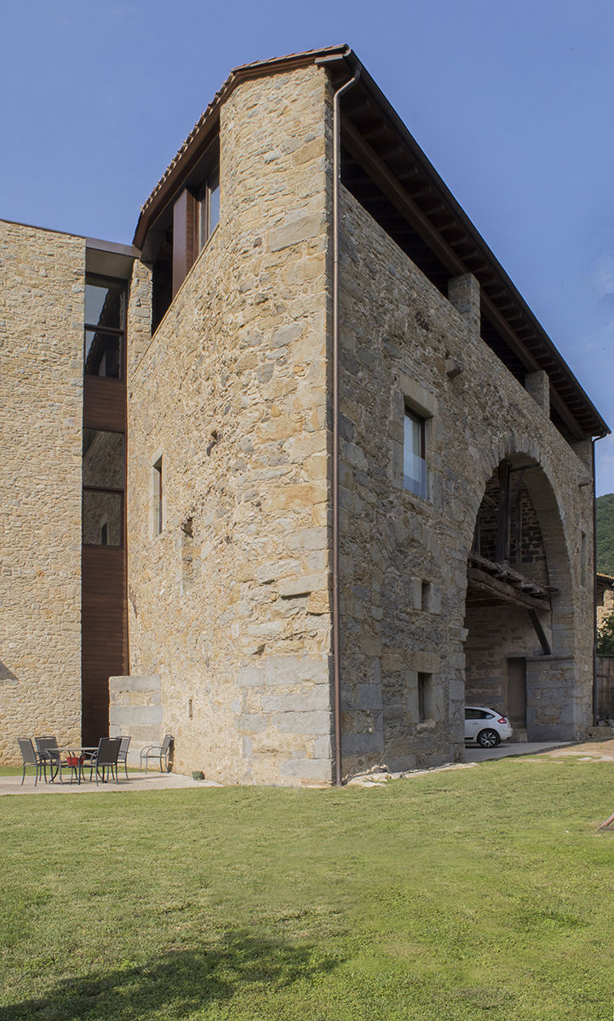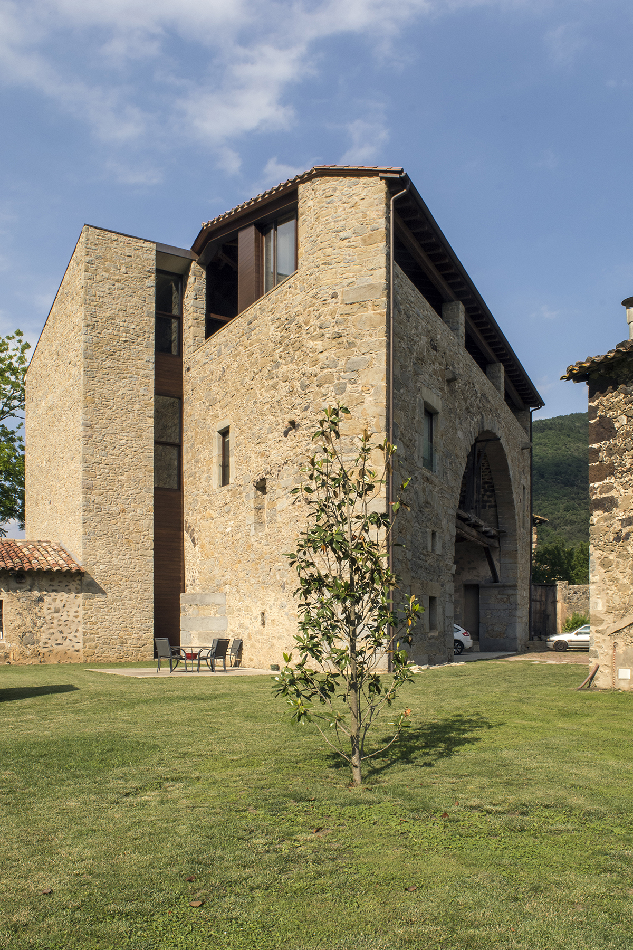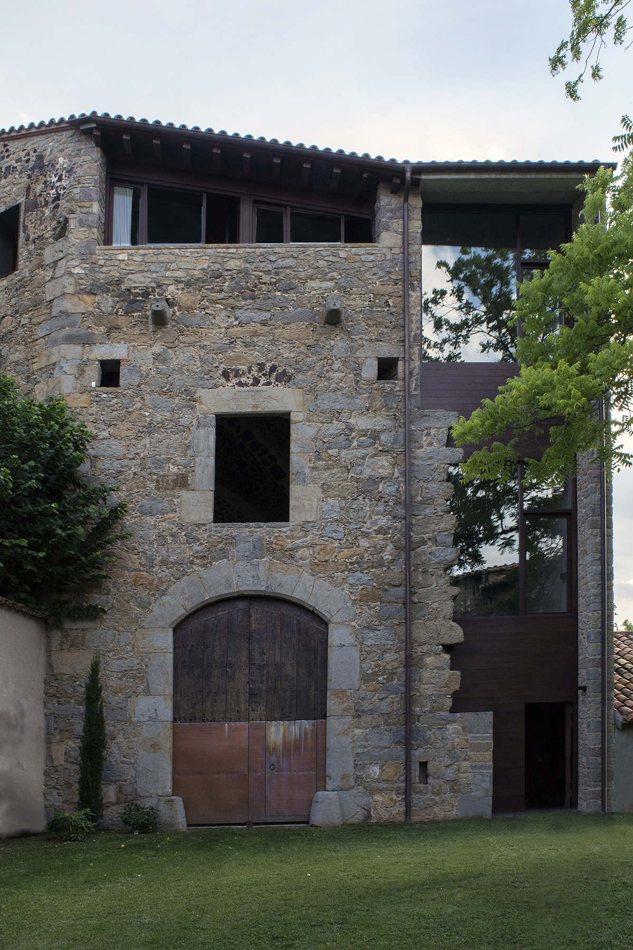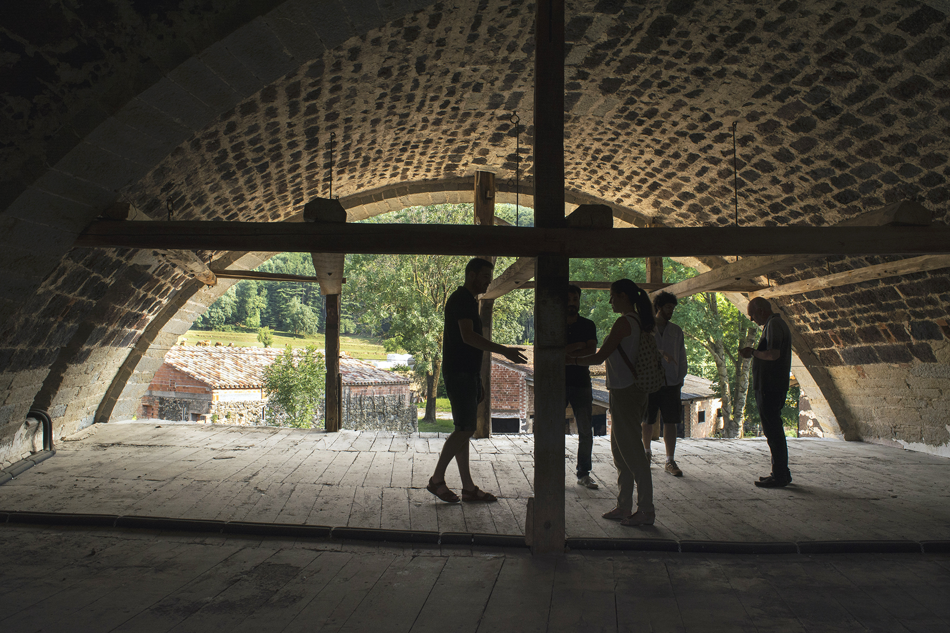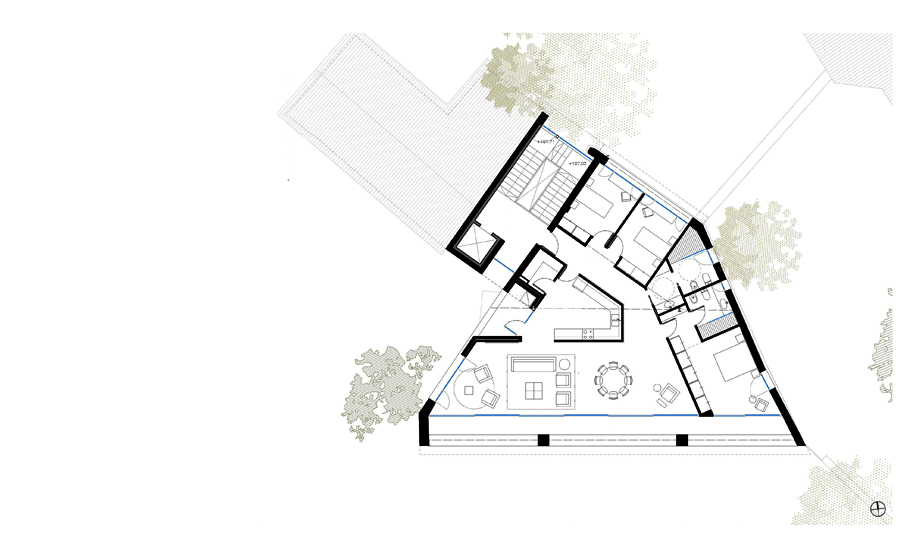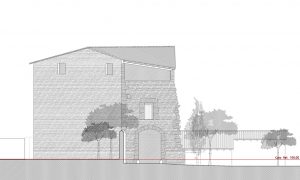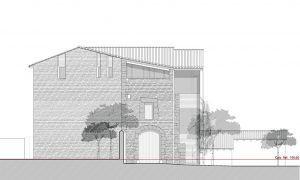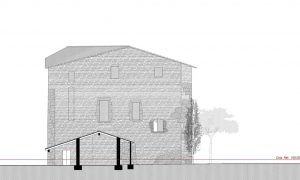Les Preses
RENOVATION OF AN AGRICULTURAL CONSTRUCTION FOR HOUSING IN LES PRESES, GIRONA
The intervention seeks to maintain the typological and formal characteristics of this agricultural construction, complex both by the trapezoidal shape of the plant and by the construction system, with arches and vaults of different characteristics. That is why it is decided to build a new staircase attached to this floor plan so that the existing construction is not altered. This staircase is located on an existing building on the ground floor, taking advantage of a thick wall, in the northwest corner, with large stone ashlars staggered in height and which was probably part of an original construction of the building.
As for the implantation of the house on the second floor, we try to integrate it into this building so that it does not become too obvious, preserving the shape of the roof and the most characteristic openings. Only a few new openings, which stand out up to the roof slope, alter the existing facades.
The house on the second floor is organized around a central room that reflects the unique geometry of the building, in this room we place the kitchen, with access from the entrance hall and dining room. The kitchen has a pantry and a terrace with an attached laundry room, where we will place the mixed boiler. The two secondary bedrooms and the bathrooms are located on the north-east facade, except for the main room, which faces south-east, leaving almost the entire south facade to house the living-dining room, which can be extended to the adjoining terrace.
Timeline: Project: 2010 > Construction: 2011
Location: Les Preses, La Garrotxa.
Surface: 295.90 m2
Project credits
Architects: Josep Fuses, Joan M. Viader
Collaborators: Pilar Arbonès
Client: private / private client
Structures: Blázquez-Guanter SLP
Photography: Carlos Suárez-Kilzi
