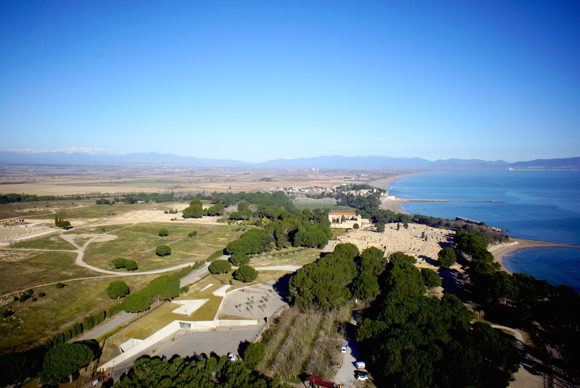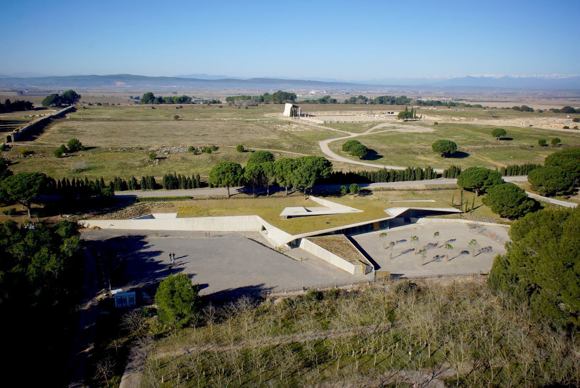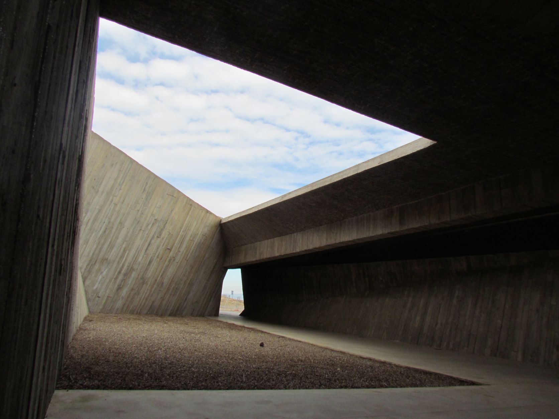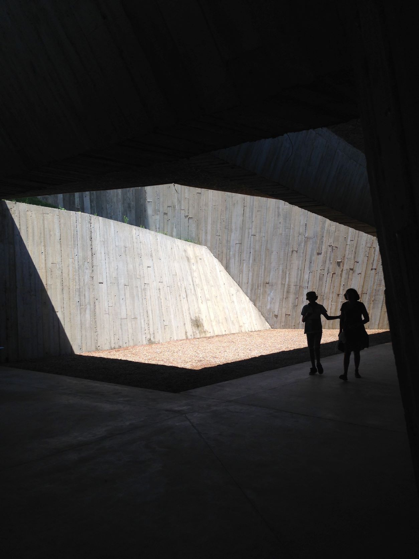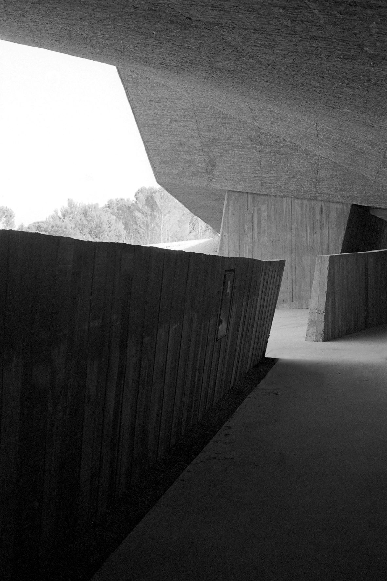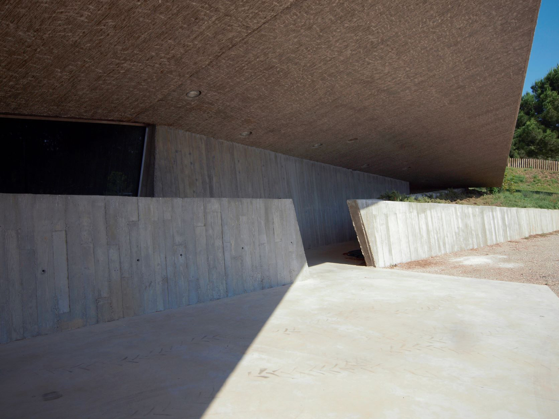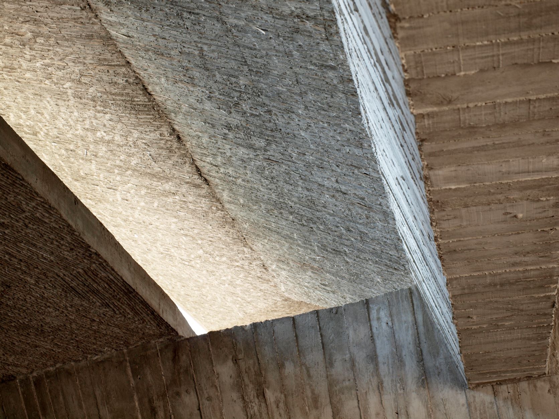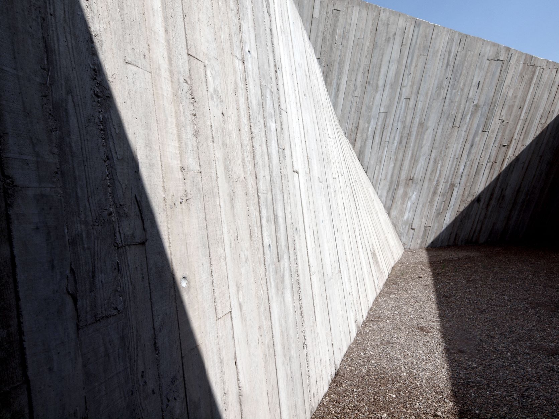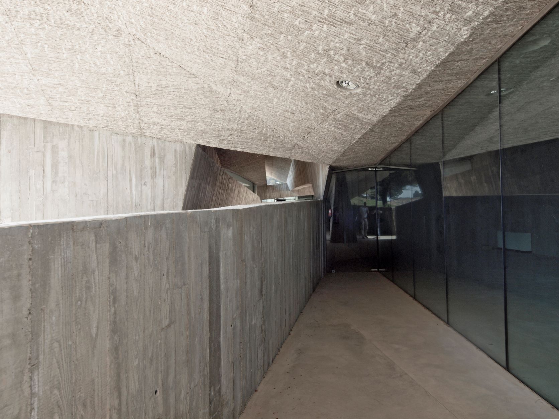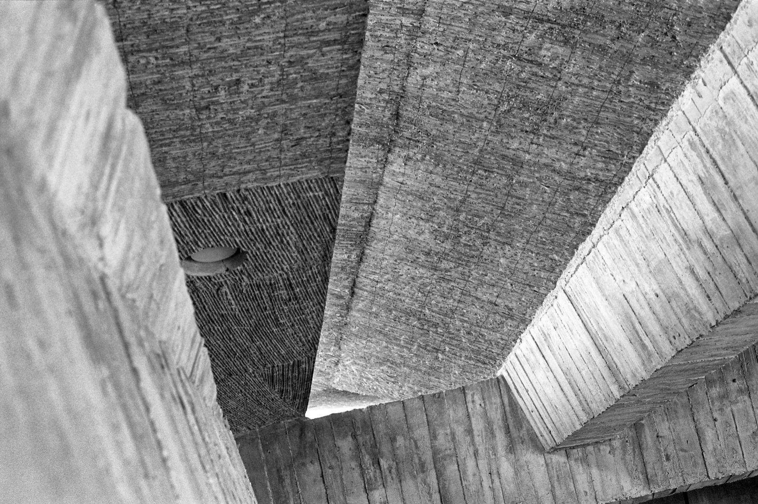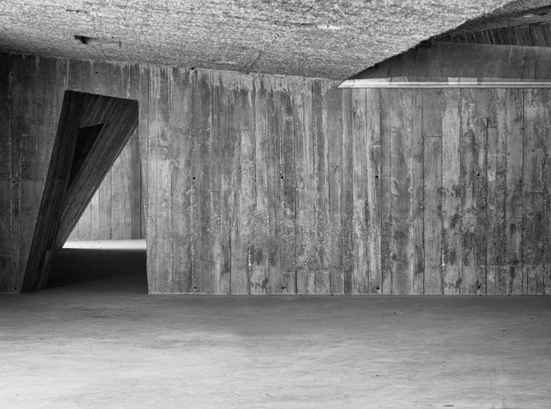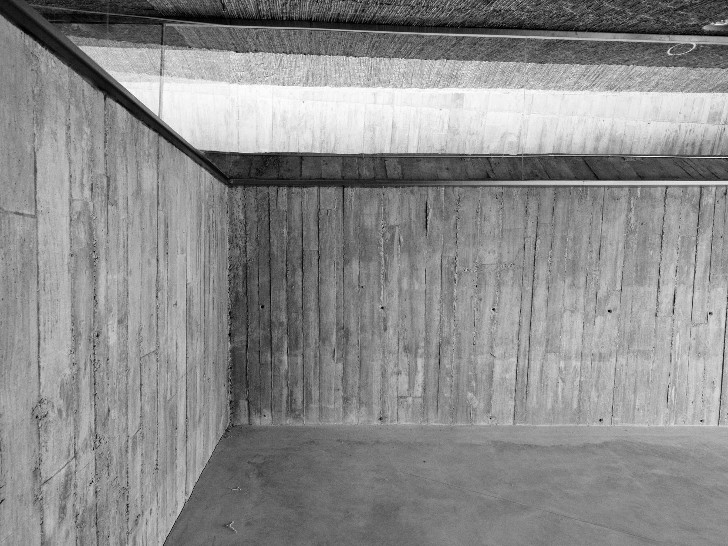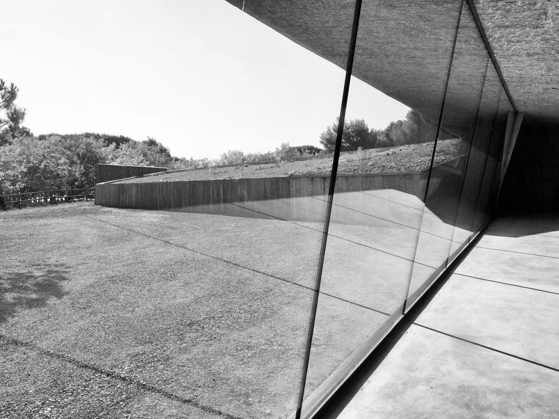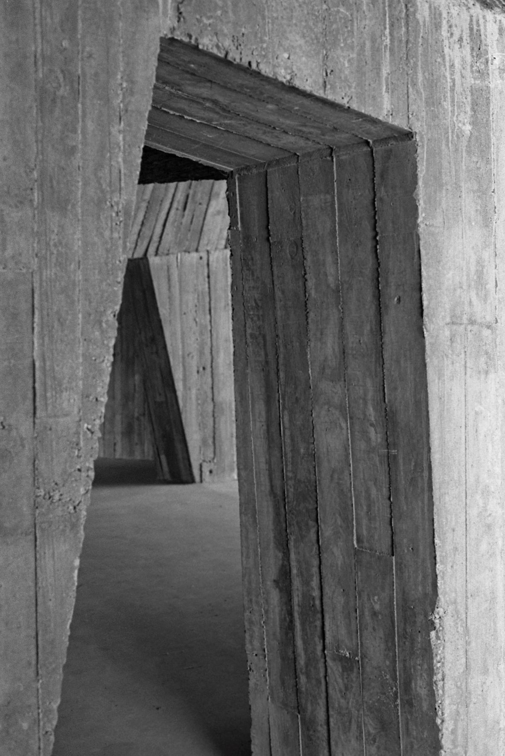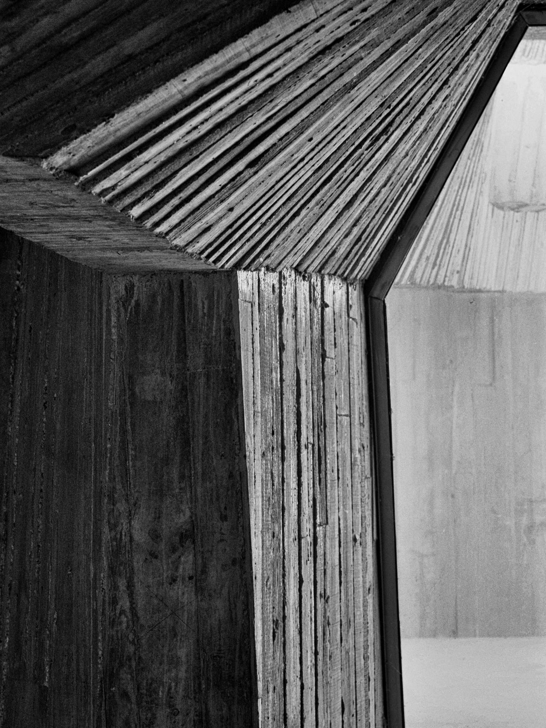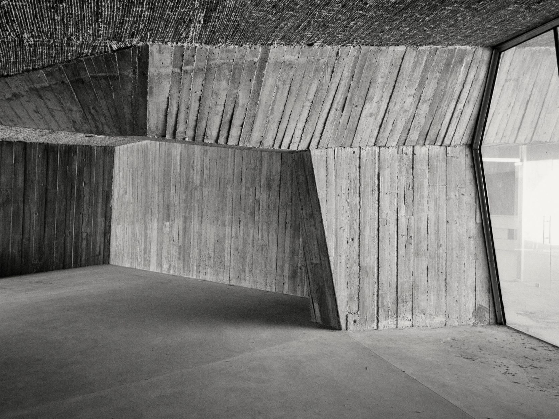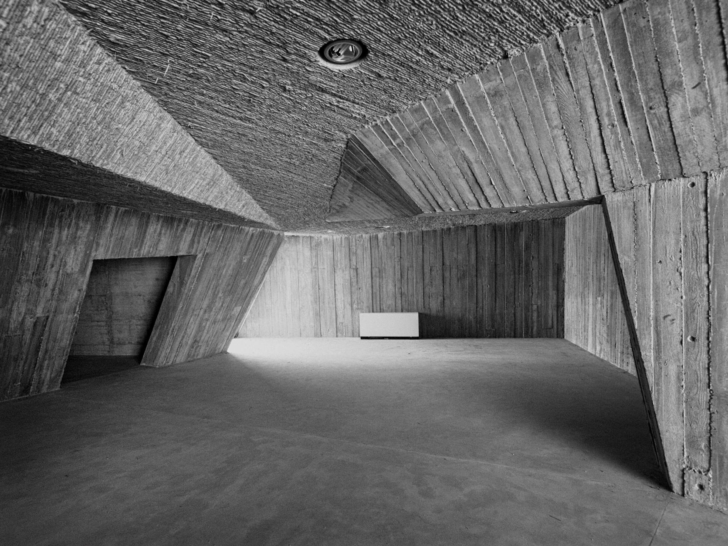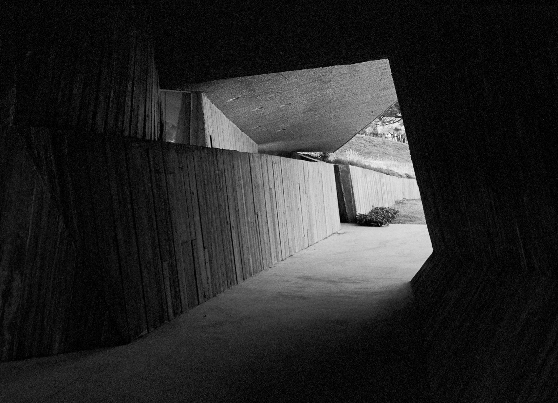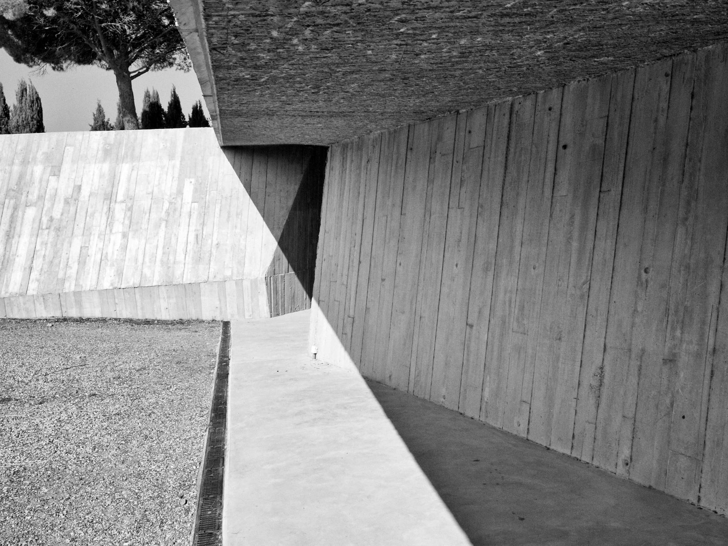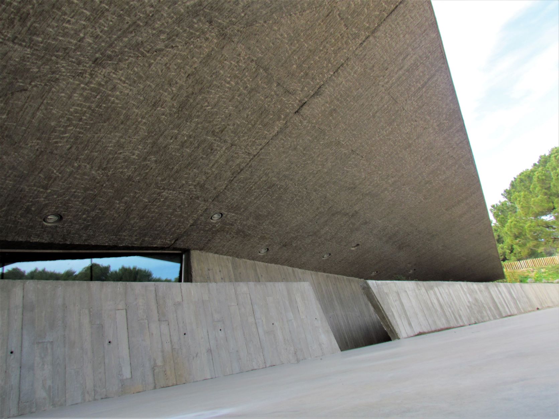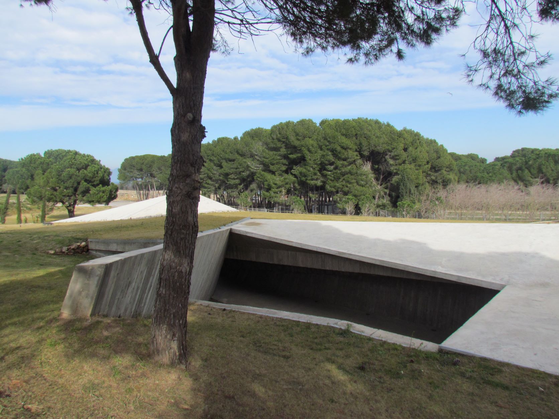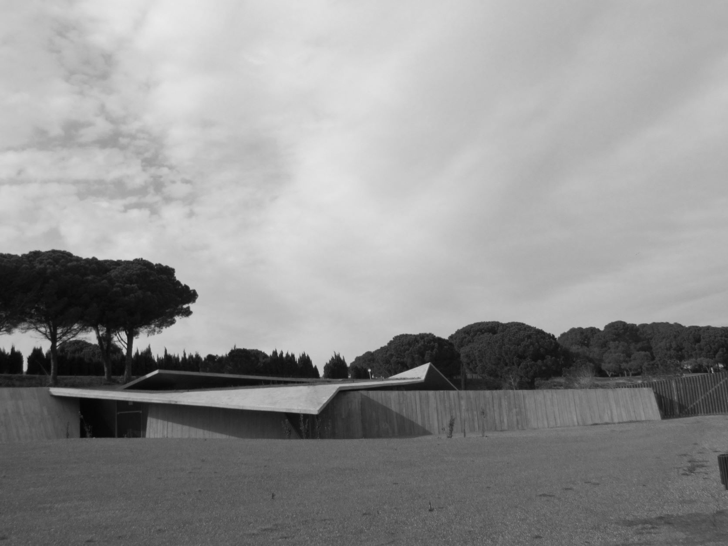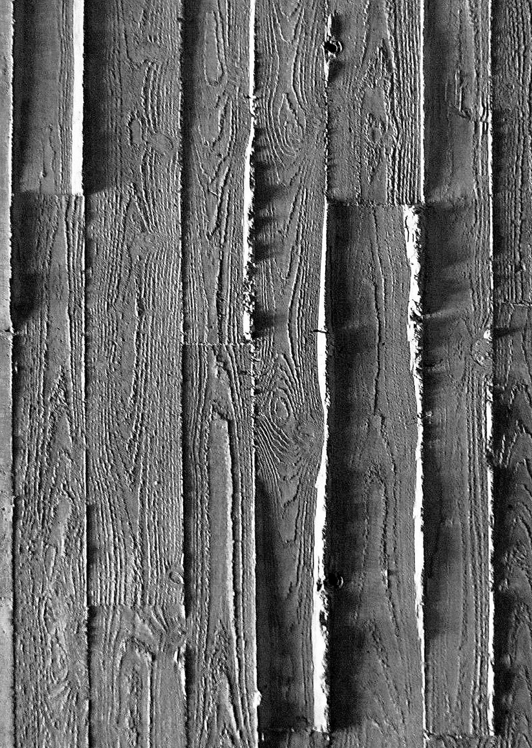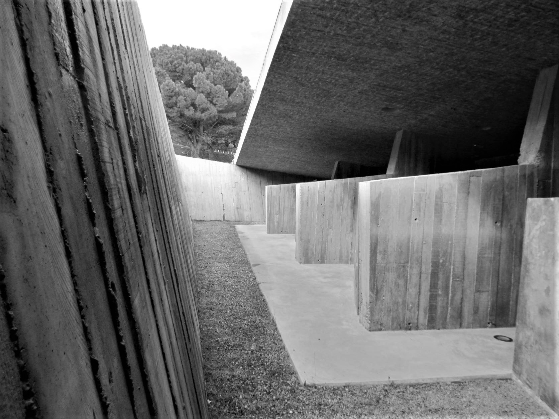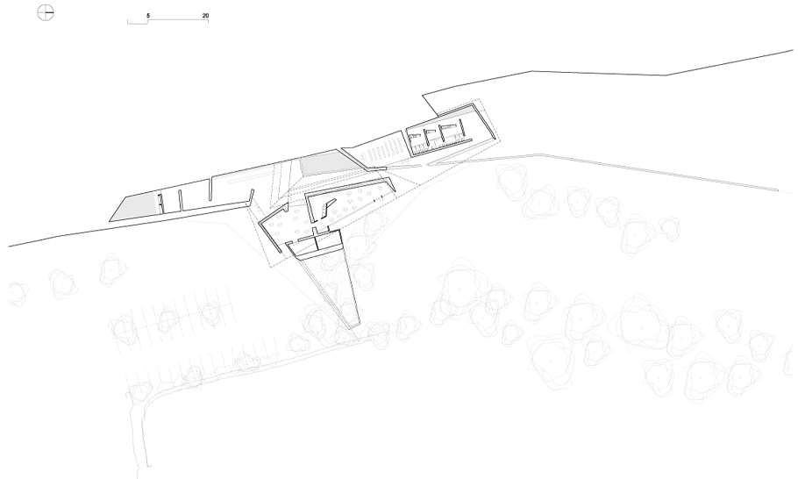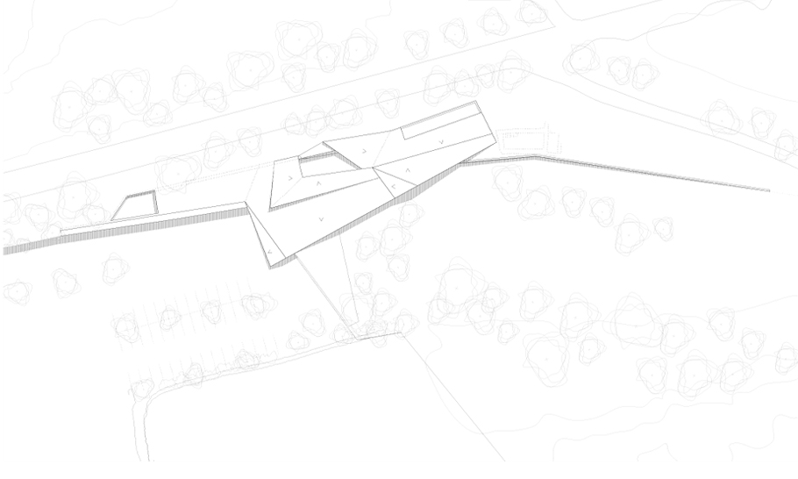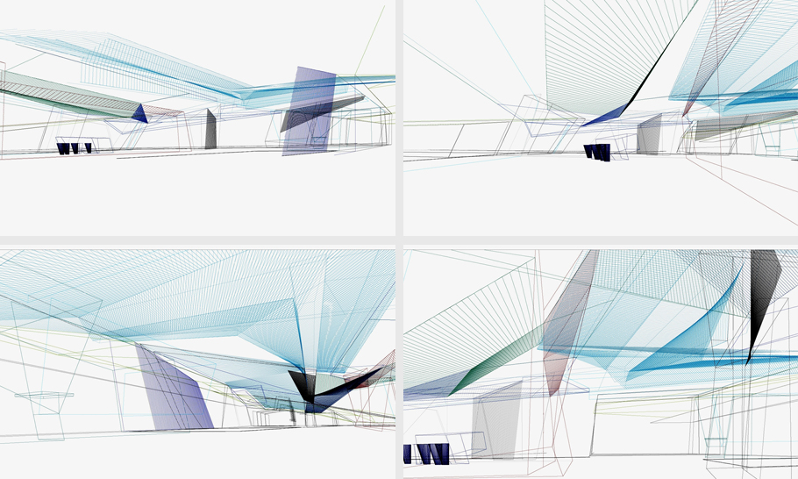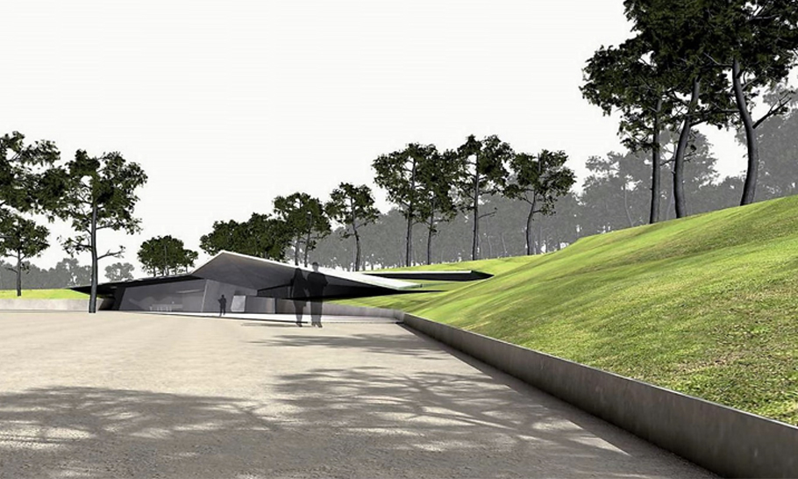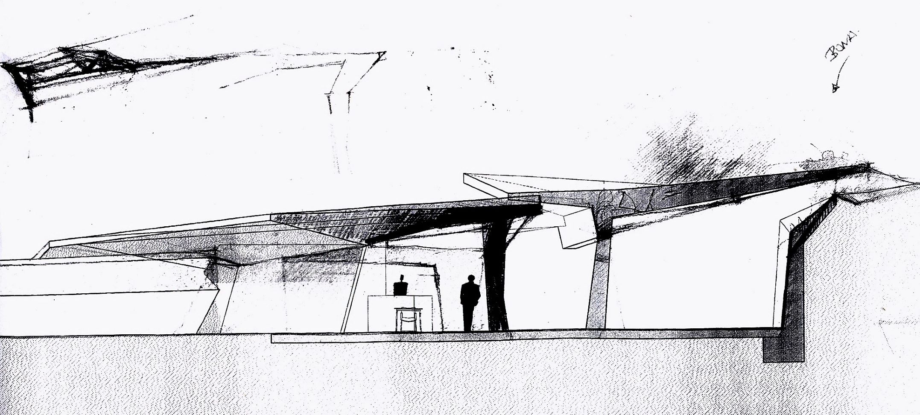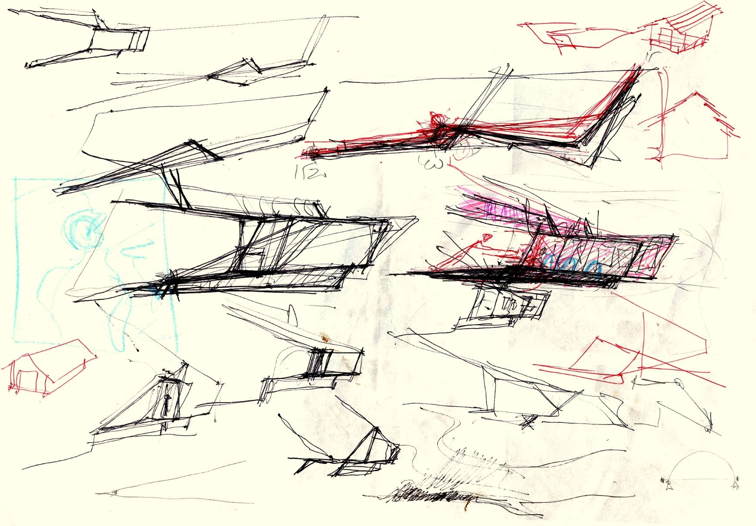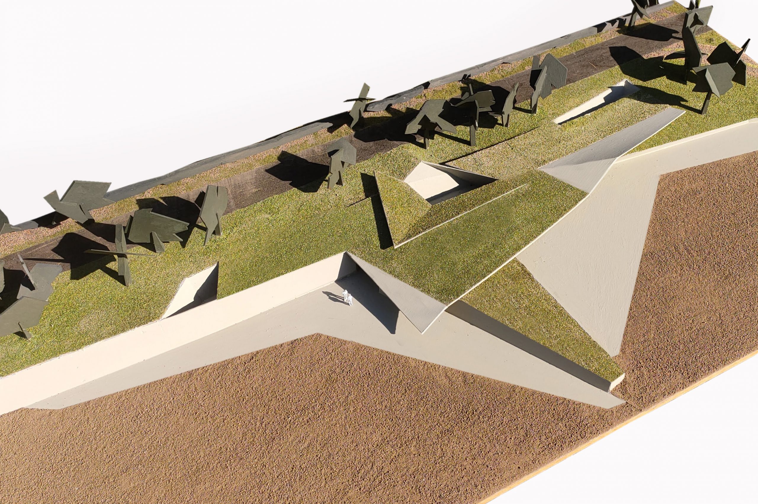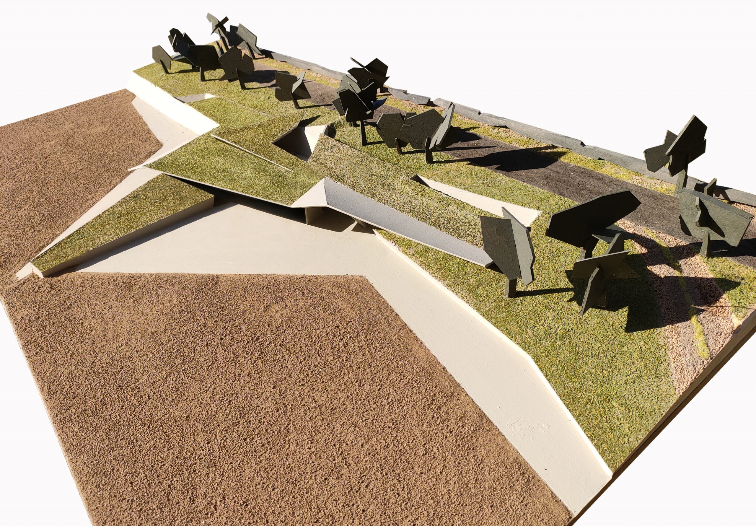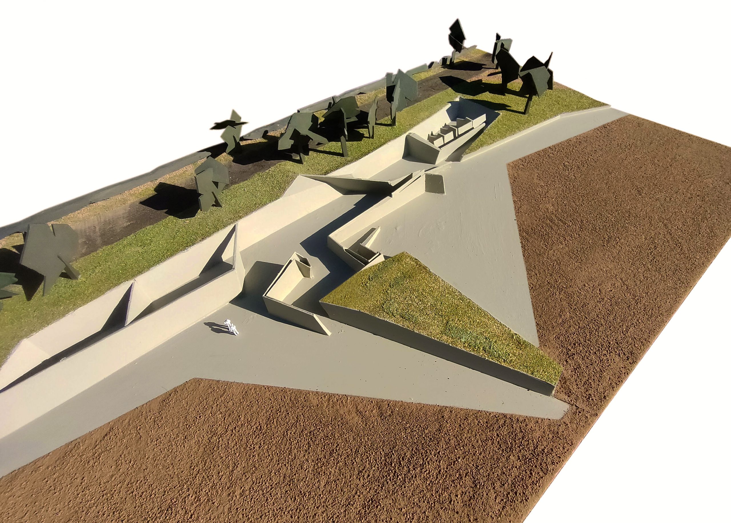EMPÚRIES
RECEPTION BUILDING OF THE EMPÚRIES MONUMENTAL COMPLEX. GIRONA
The program foresees a service building with ticket sales, multipurpose room, shop, cafeteria-restaurant and services. The area where the new building is planned is located in the extreme southeast of the ancient Roman city, in front of the current public parking lot and overlooking the whole of Neapolis.
A building is designed that uses the existing difference in level between the upper level of the road and the lower level of the esplanade to build a single underground floor with a flat grass cover, thus reducing the visual impact of the new construction.
The architecture of the new building does not aim to emulate or integrate with the strong architectures present in Empúries but, on the contrary, proposes a building that is part of the gardens that surround these ruins, therefore a “natural” geometry is proposed. in continuity with the existing topography.
Chronology: Project: 2007 > Construction: 2010-2015
Situation: C. Museo, 27. 17130 L’Escala
Surface: 1,079.00 m² (BUILDING)
10,403.00 m² (surroundings)
Awards and distinctions:
- First prize in the ideas contest, 2005
- Finalist in the 2016 FAD Awards
- Mention in the Gerund Region Architecture Awards, 2016
- Juried Award for the opinion of the Gerund Regional Architecture Awards, 2016
- Selected in the XII Spanish Biennial of Architecture and Urbanism, 2016
Project credits
Architects: Josep Fuses, Joan M. Viader
Collaborators: Carla Arruebo , Jordi Serra , Pilar Arbonès
Client: Generalitat de Catalunya – Department of Culture – General Directorate of Cultural Heritage
Structures: Blázquez-Guanter SLP (Antoni Blázquez-Lluís Guanter, architects)
Installations: Installations Proisotec SL
Building engineering: Elena Garcia, Cristina Carmona
Builders: Teyco SL and Construcciones Guardiola SL
Photography: Josep Maria Torra ,GEO Informaticos, Carles S. Kilzi
