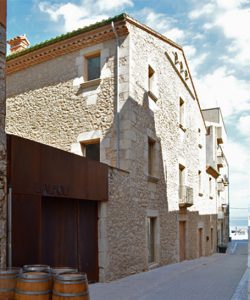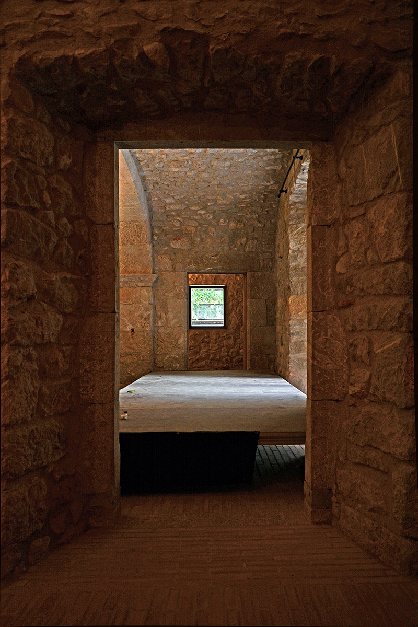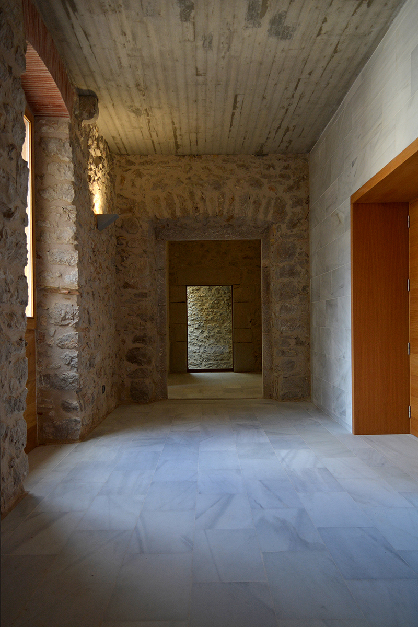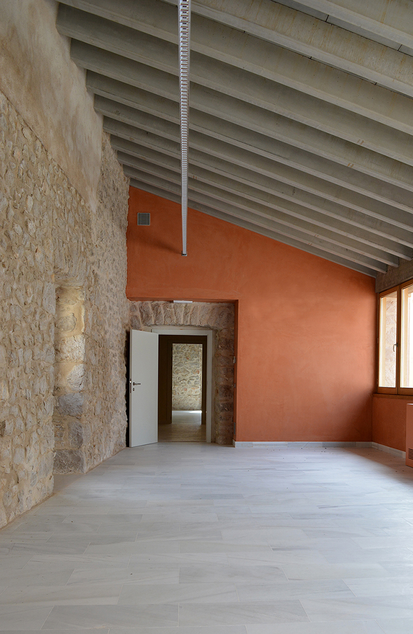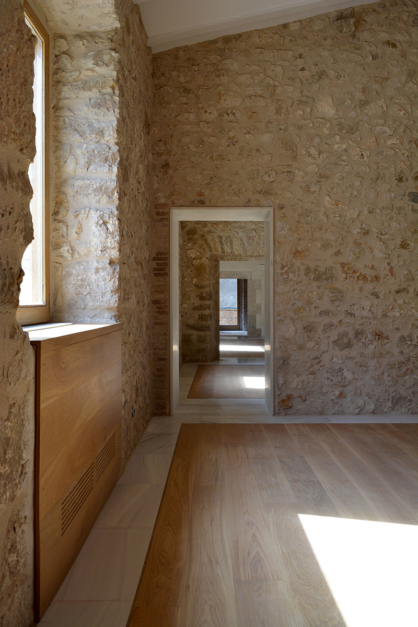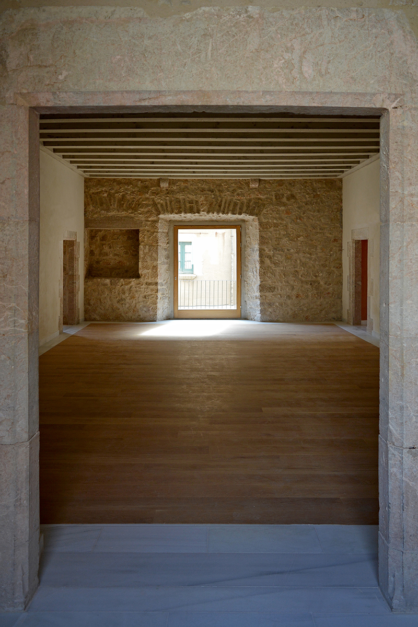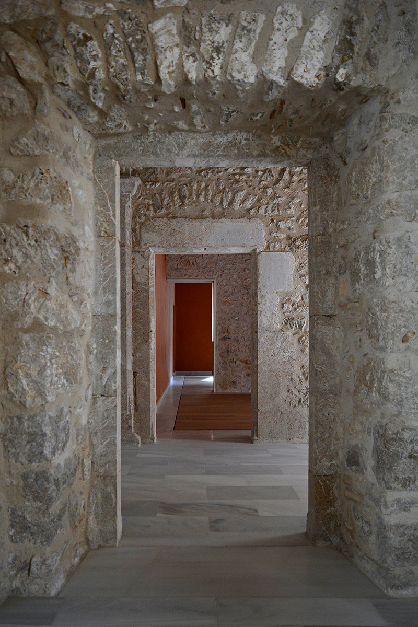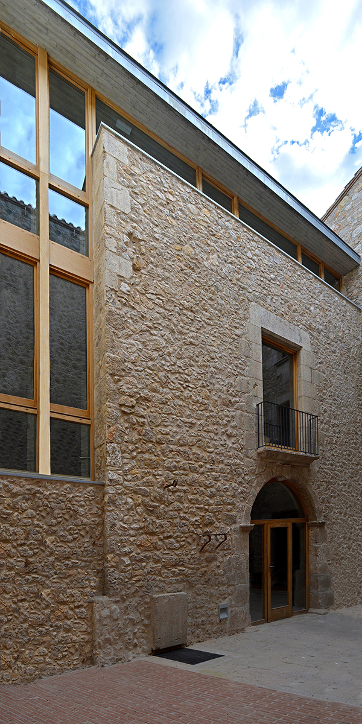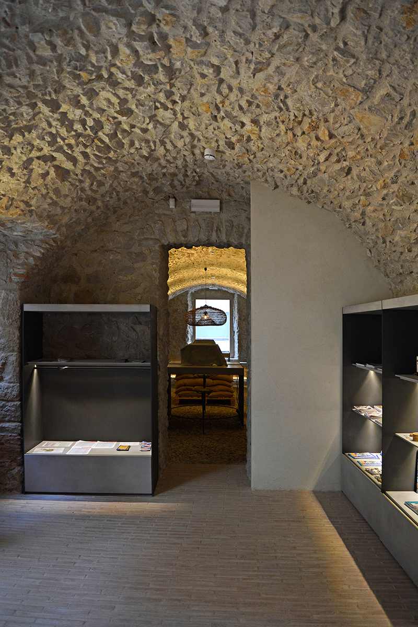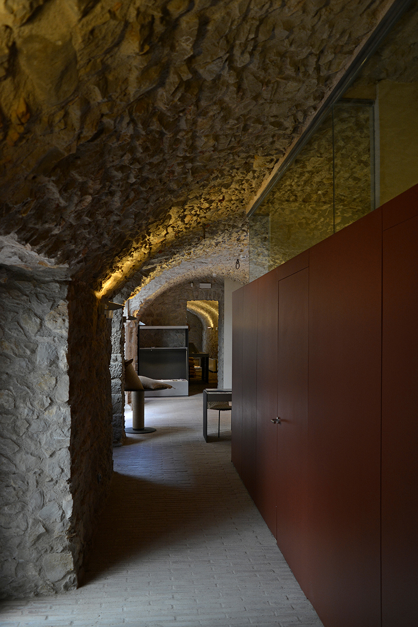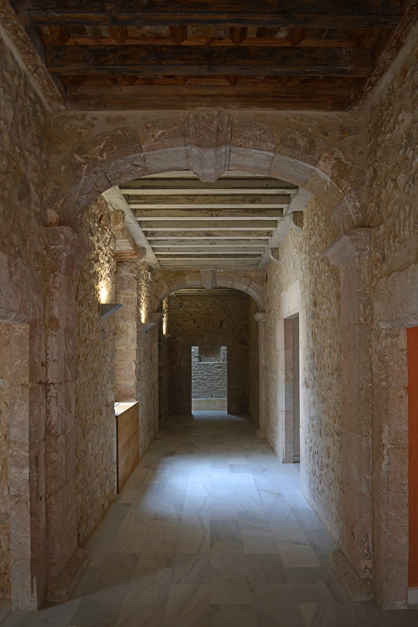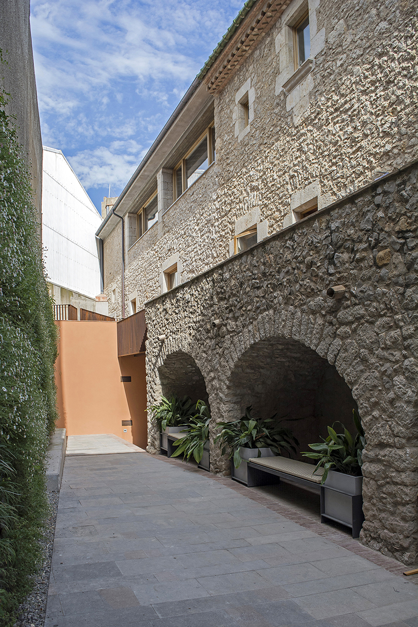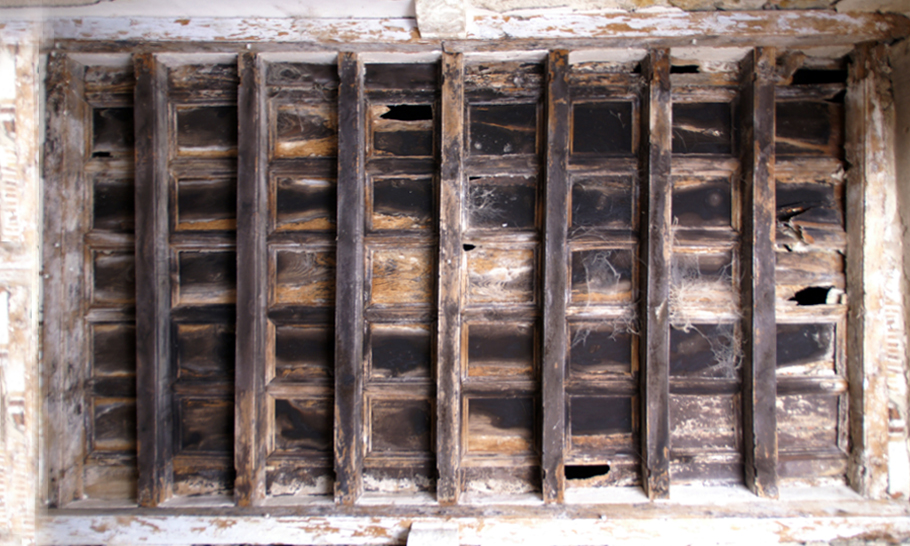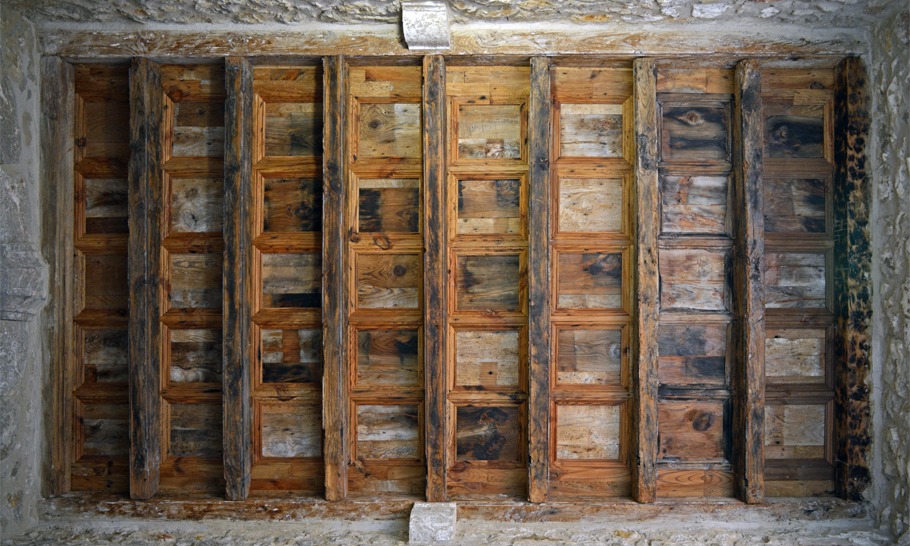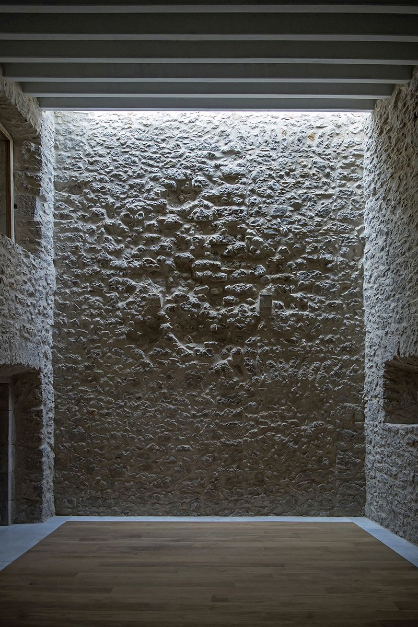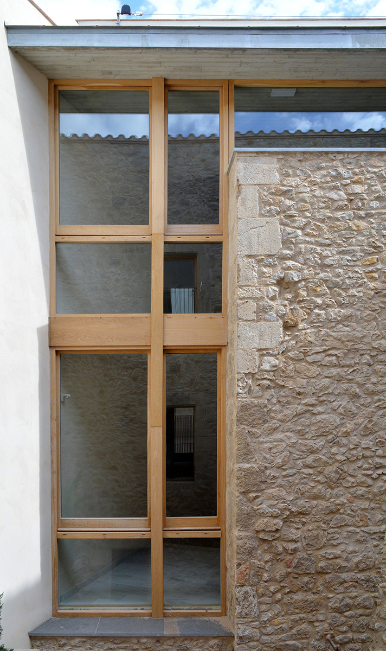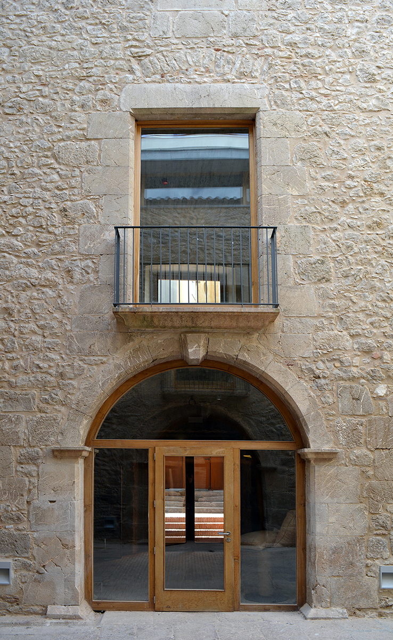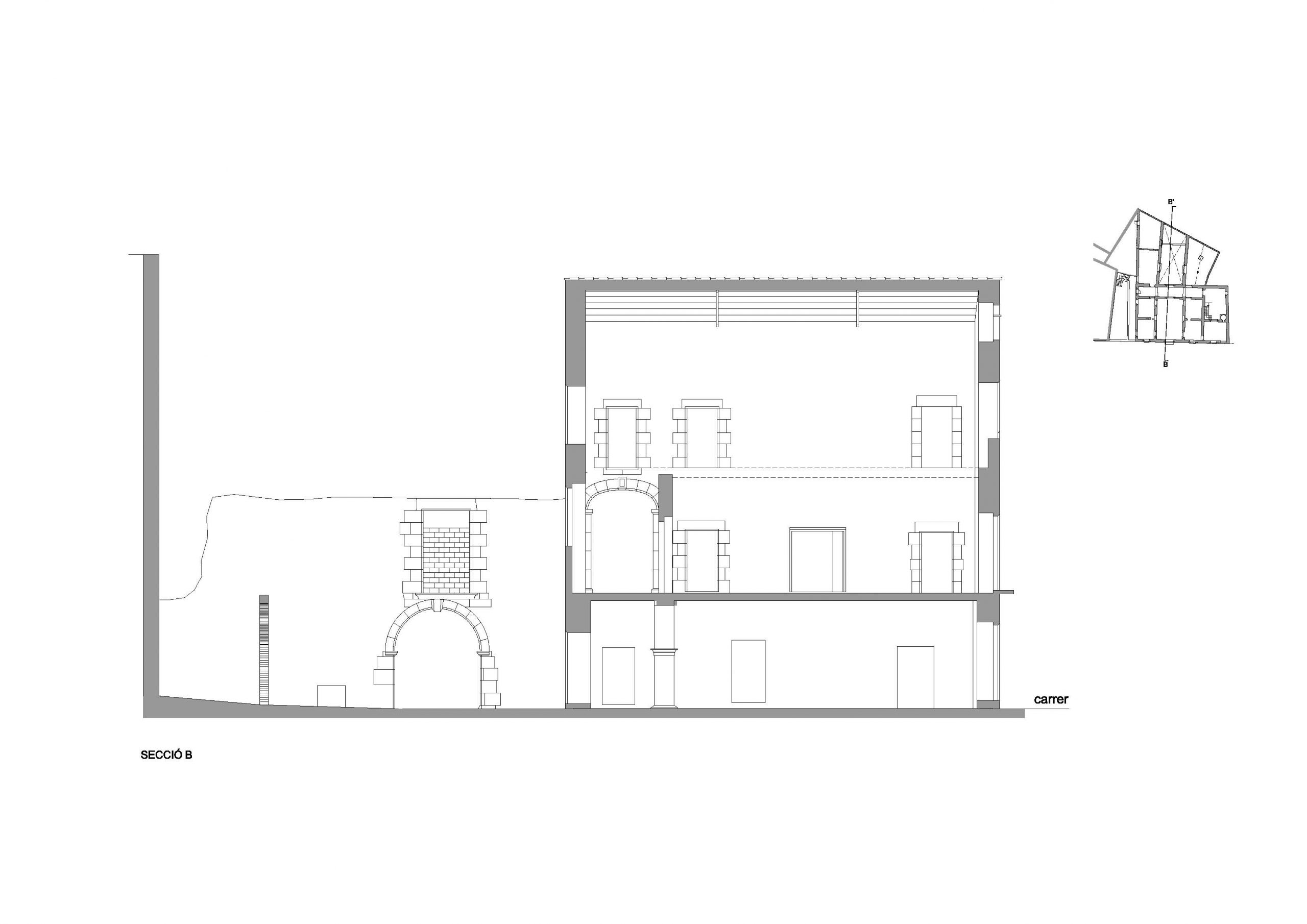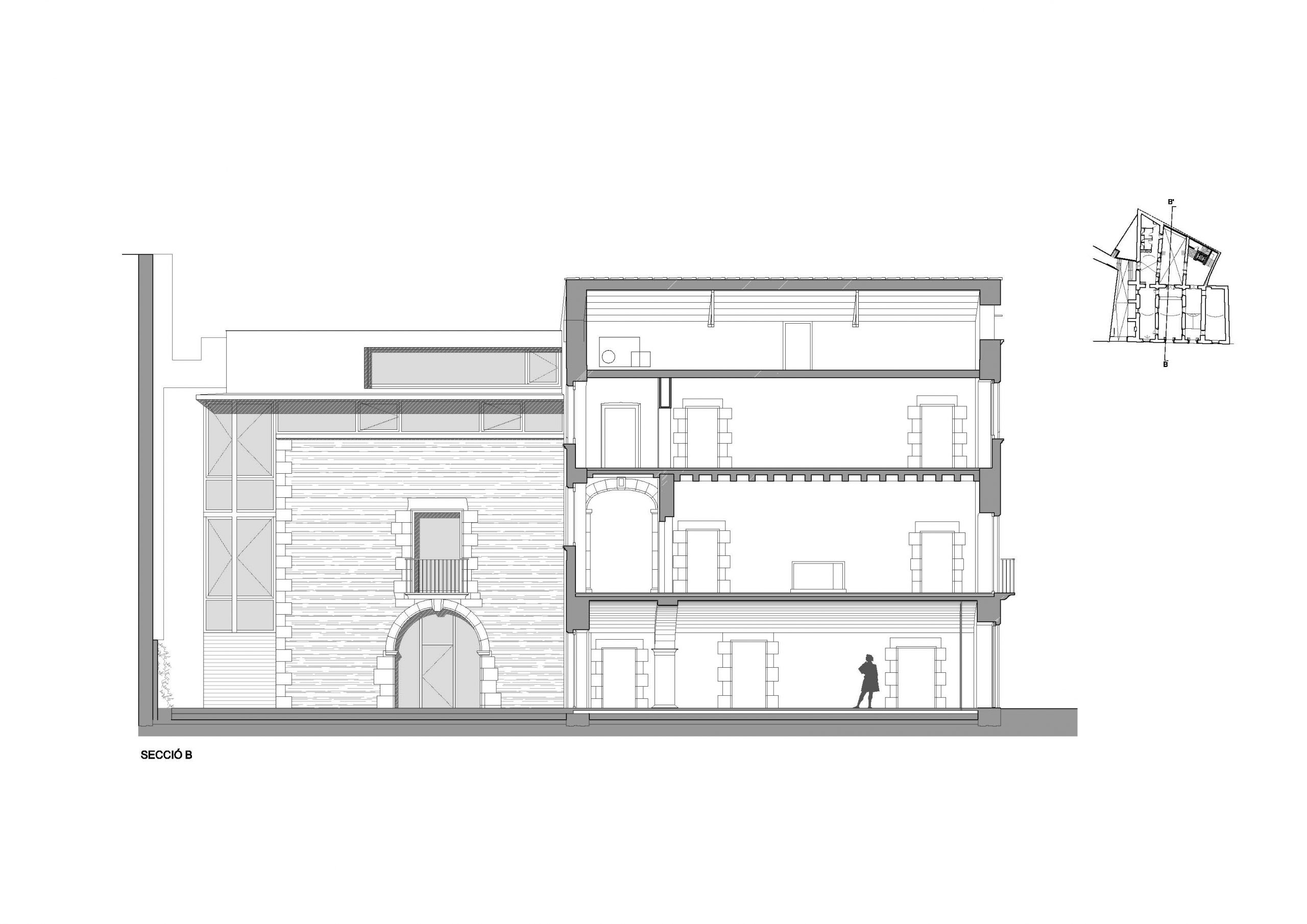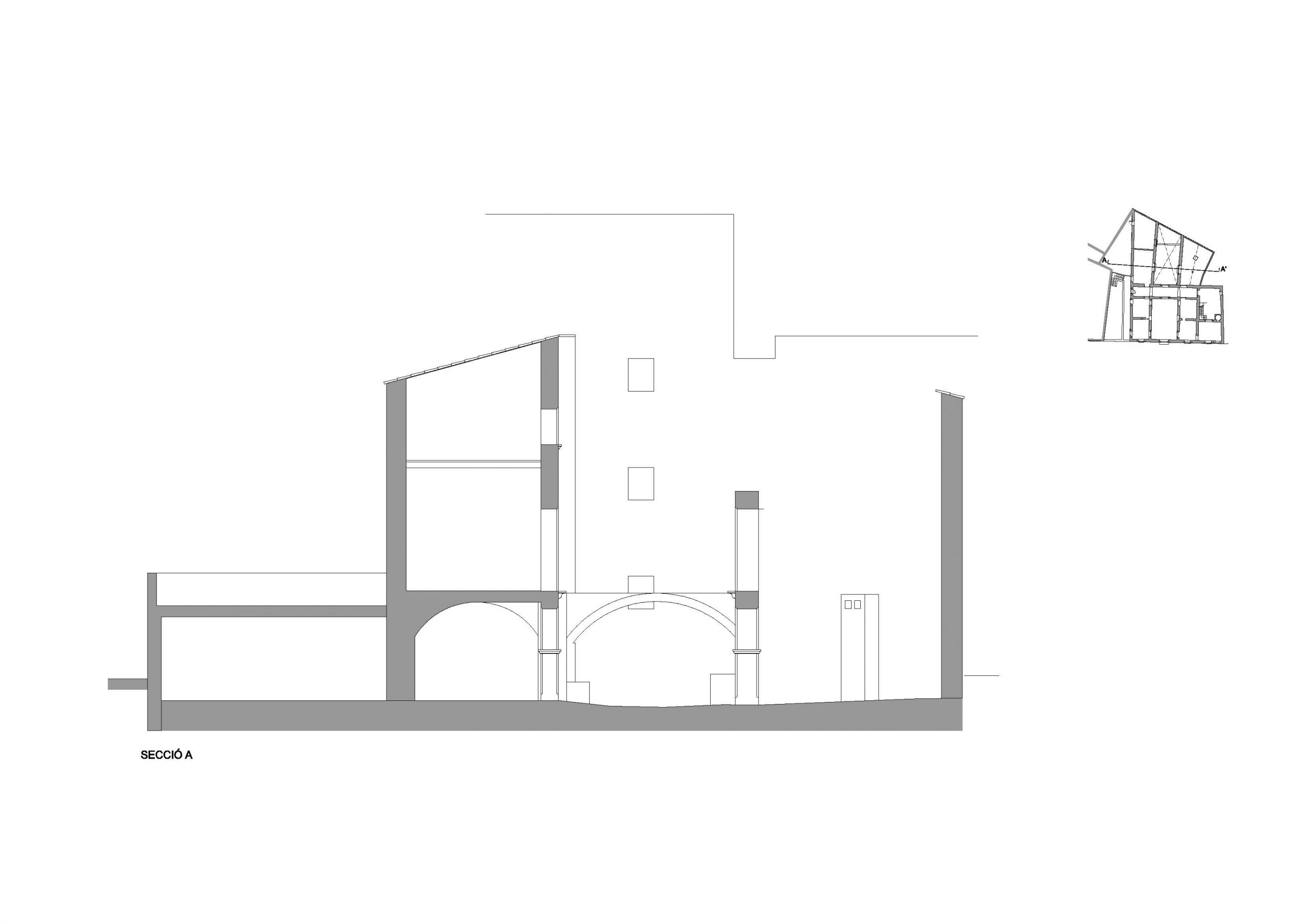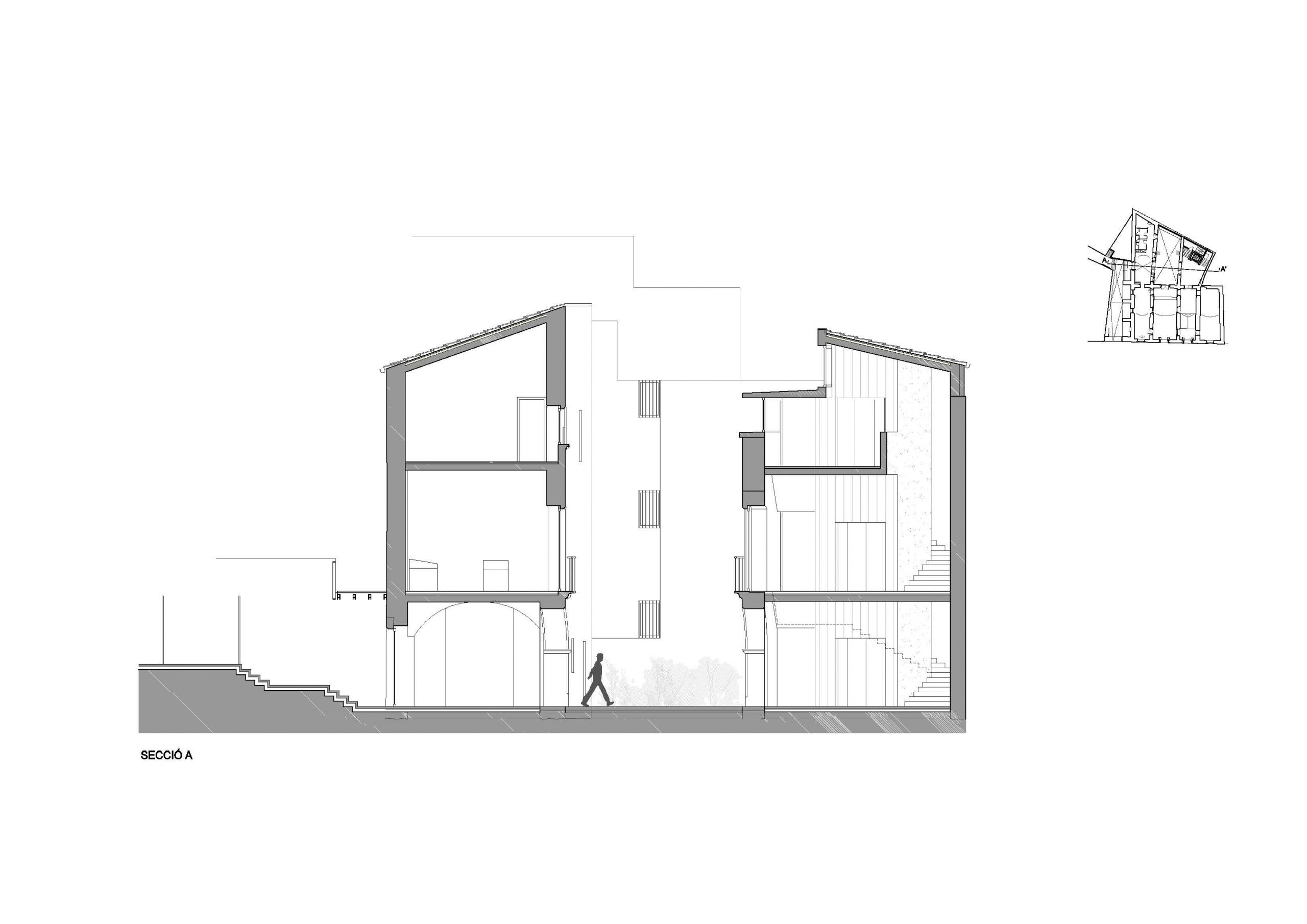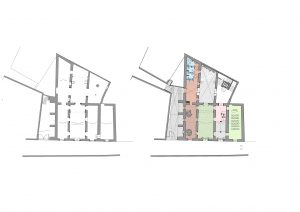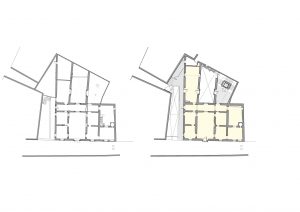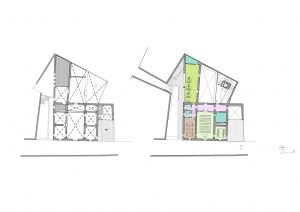ALFOLÍ DE LA SAL
REHABILITATION OF THE ALFOLÍ DE SAL BUILDING.L’ESCALA, GIRONA .
The intervention is conceived as a work of restoration of the building to house the new Salt Museum and Caterina Albert space, protecting and consolidating the most significant parts of it and completing the parts already demolished with a new exposed concrete structure.
Stone and concrete would be the two materials that would tell the story of the building, but would look for a unity of texture and tone. The restored vaults, the restored courtyard on which the new staircase is present and the rehabilitated facades must be the pieces to be revalued, which in turn must be made compatible with the new use of the building.
The project envisages the construction of a vertical communications core with a staircase and lift in the body to the right of the inner courtyard; recover the collapsed slabs of the first, second and attic floors and replace the existing ones in poor condition; cleaning the exterior facades and removing the added elements; as well as the formation of an access gate to the building at the central crossroads and the removal of architectural barriers by removing the steps from the entrance and leveling the pavement inside the rooms.
Chronology: Project: 2008-2011 > Construction: 2011-2018
Situation: L’Escala. Girona
Surface area: 1,483.50 m2
Project credits
Architects: Josep Fuses, Joan M. Viader + Jordi Paulí
Collaborators: Carla Arruebo (architect), Pilar Arbonès, (administration).
Client: L’Escala City Council
Structures: Blázquez-Guanter SLP
Facilities: Montse Quintana (Enteq S.L.)
Appliance: Jaume Vila, Sònia Vergès
Constructor: Burgos-Gasull S.L./ Construcciones y Estructures Manu / TOP Proyectos y Contratas SL
Photography: Carlos Suárez-Kilzi
