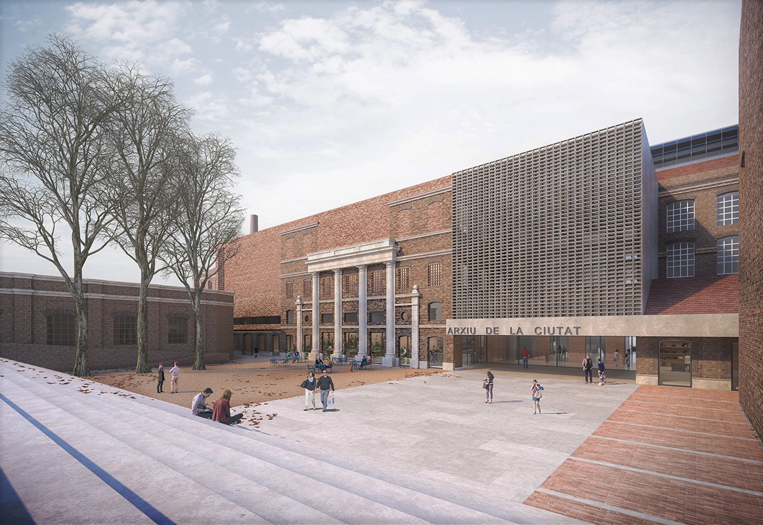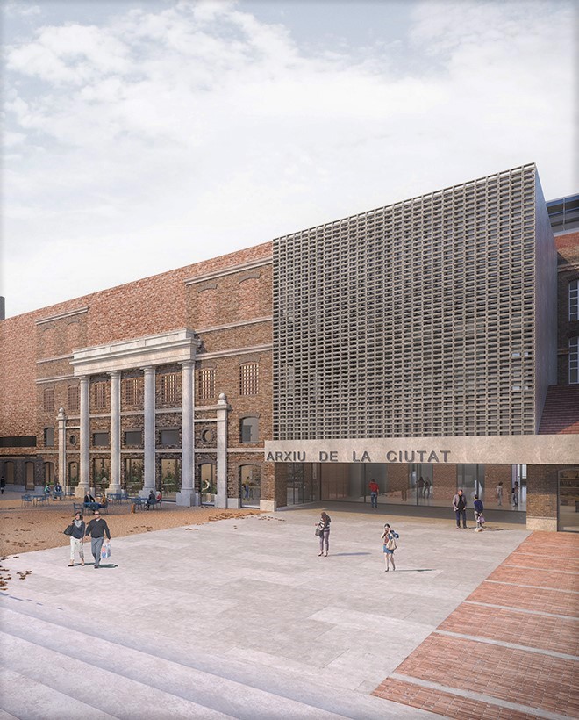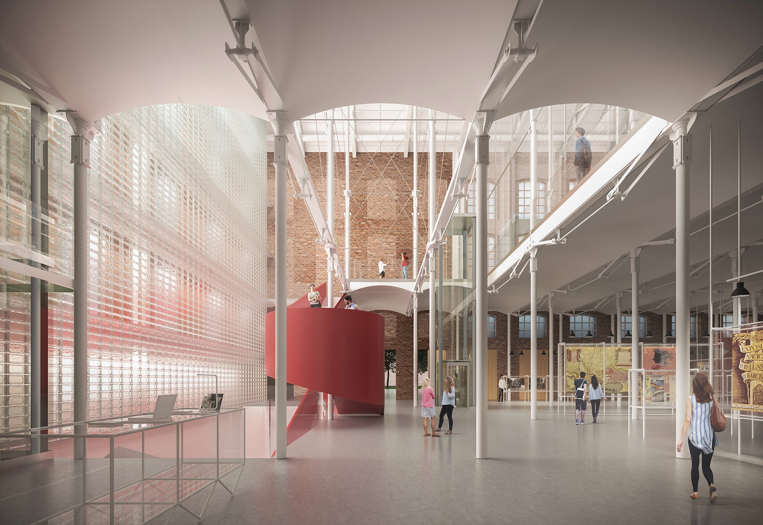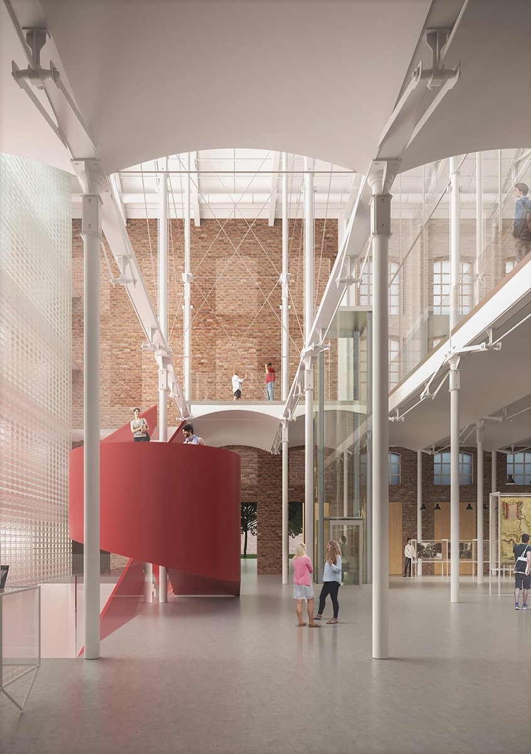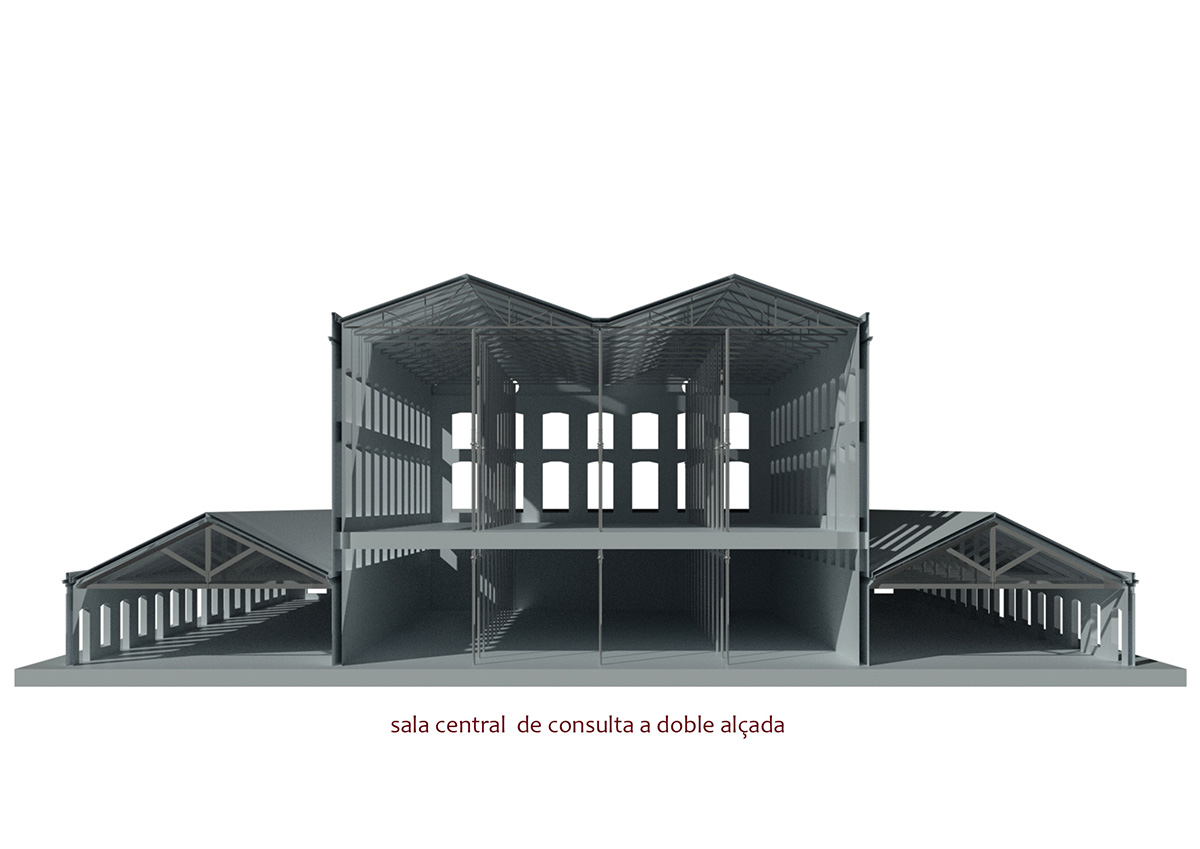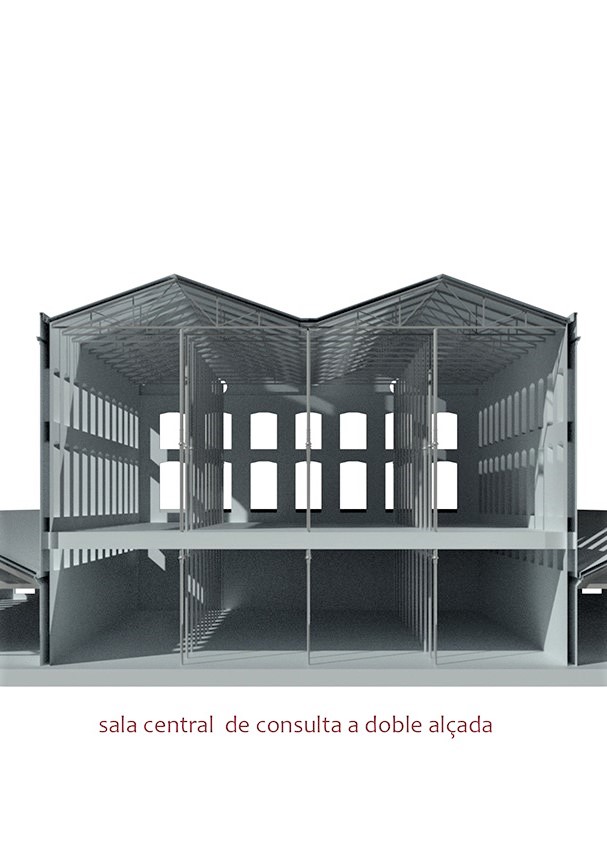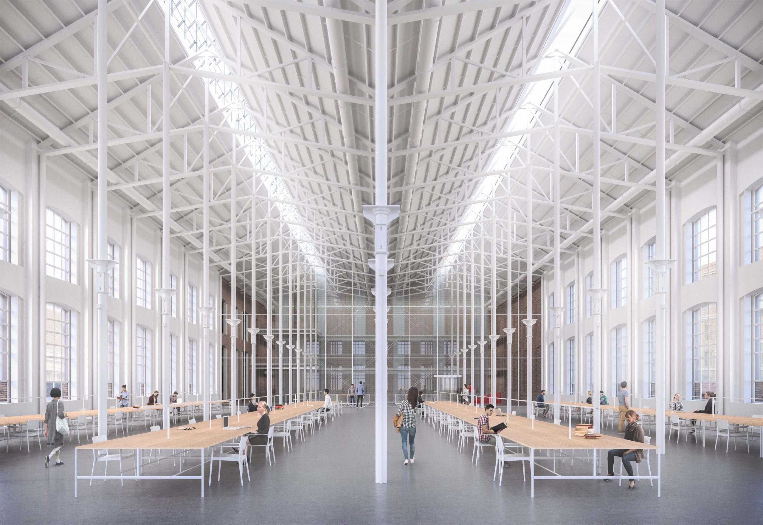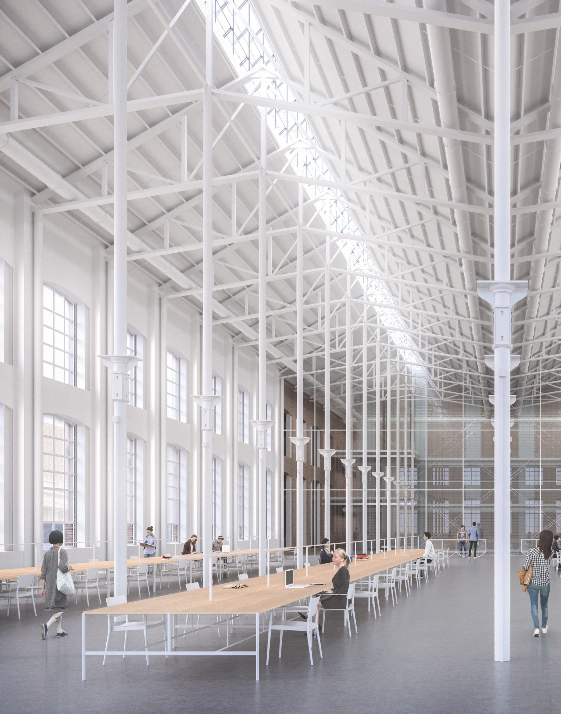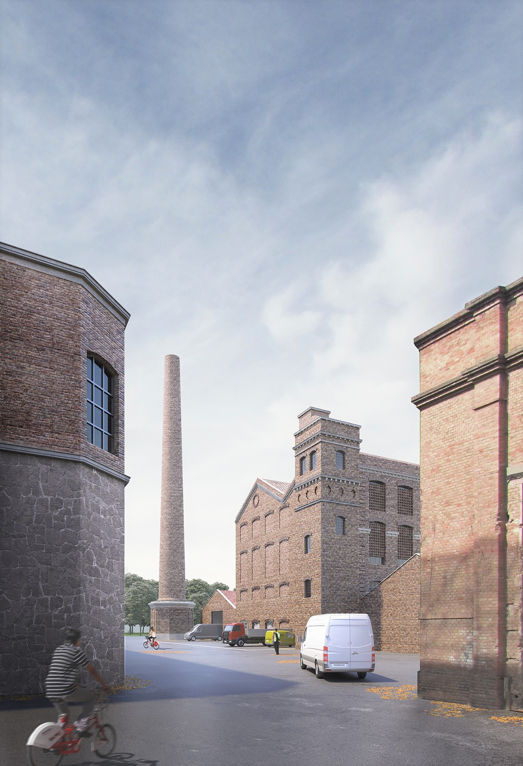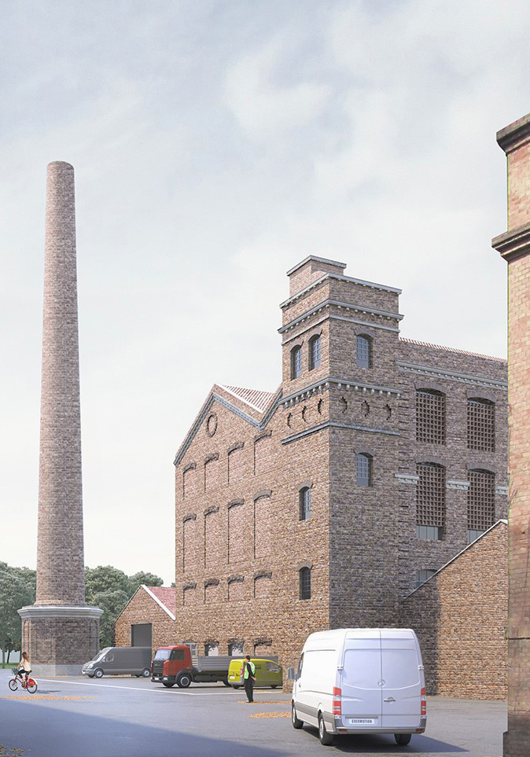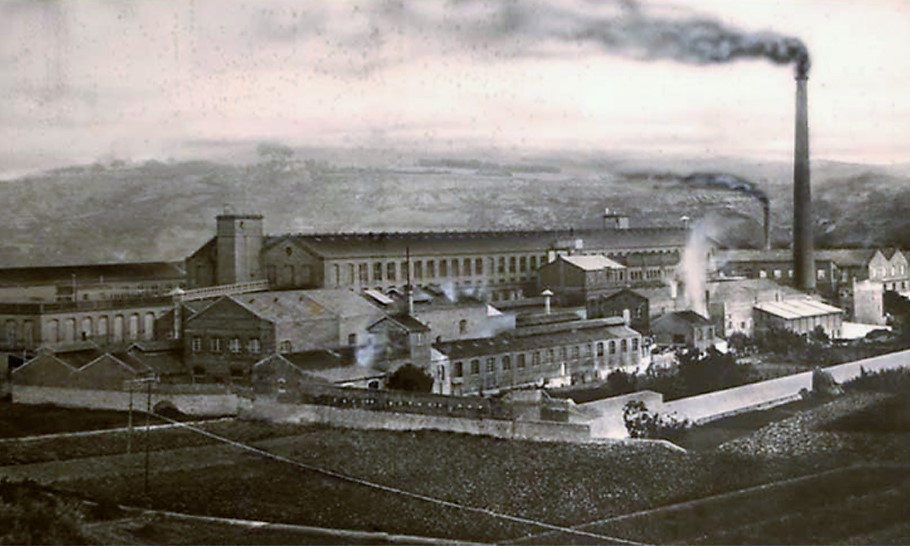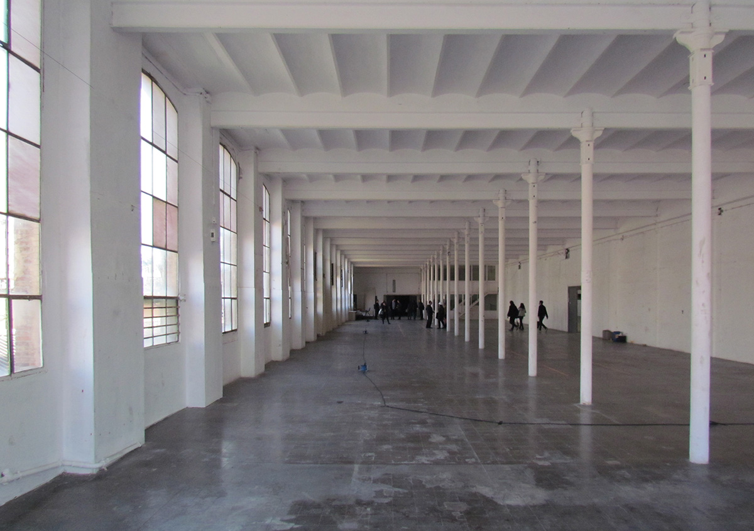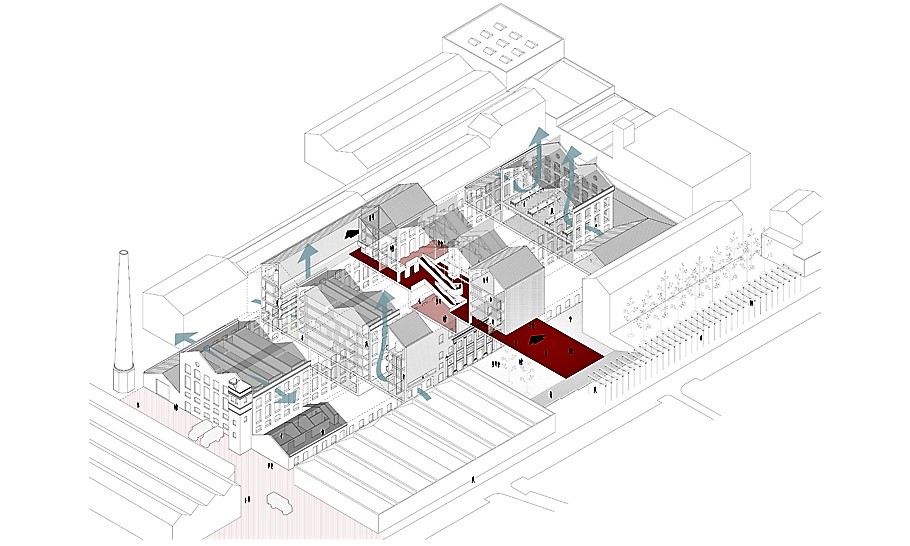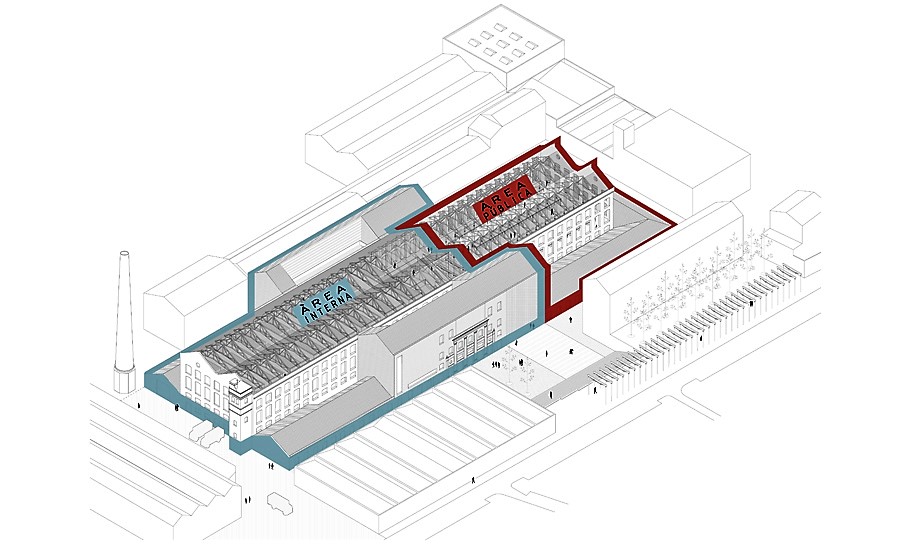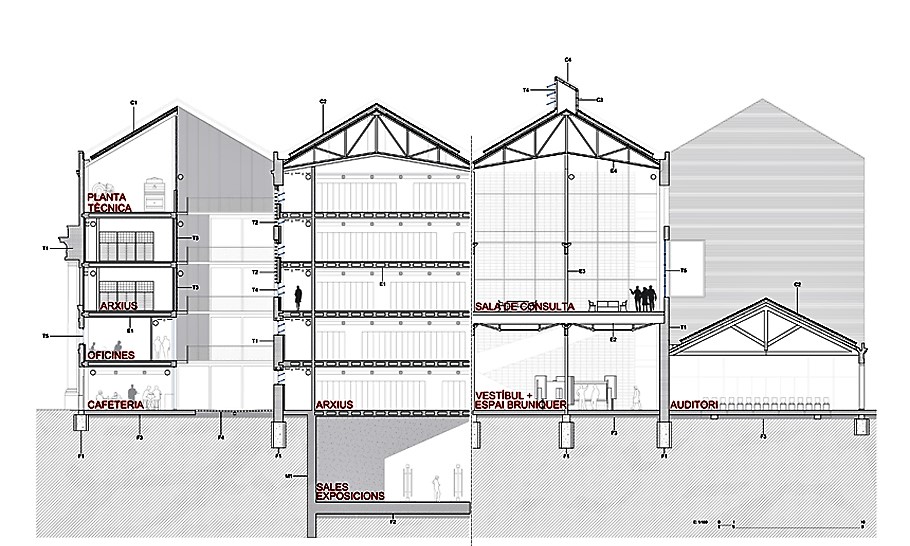Can Batlló
REHABILITATION OF THE OLD CAN BATLLÓ FACTORY FOR THE NEW HISTORIC ARCHIVE OF THE CITY OF BARCELONA
Empty and fill
The Can Batlló complex can be understood from three different and complementary perspectives:
1. It is, first of all, an architectural complex that can contribute to documenting the social history of the city of the s. XIX and XX. From its factory origins with rational and unpretentious buildings to the latest academic and pompous additions of the first Franco regime. A type of graphic monograph of our recent past. We believe, therefore, that it is obligatory to project the new archive taking into account the patrimonial and citizen character of the building.
2. Due to its industrial nature, the building unfolds with uncompromising typological and organizational clarity, an architectural “machine” close to the modular systems proposed by N.L.Durand at the beginning of the 19th century. This typological simplicity must be maintained, as it also favors the implementation of the required functional program.
3. A patrimonial and “sustainable” building. Two concepts that perhaps today are beginning to be amortized but that in the case of Can Batlló can be considered complementary. The original construction was certainly, and unintentionally, sustainable: use of local materials (ceramics, wood, flat tiles, iron from foundries in the city), absence of architectural rhetoric that makes construction more expensive and therefore saves on materials; constructive rationality, in short. And it is precisely all of this that also gives it the qualities of being considered part of our recent memory, of our “heritage”. These are therefore the attributes that the new project would have to maintain. Not worrying so much about the form that must be preserved as about the strategy that generated it: functional logic, clarity in plan, absence of unnecessary gestures.
The project proposes these three basic actions:
a. Make two new outdoor squares: to the south, discovering and enhancing the hidden façade of Can Batlló and its chimney; to this locating the main façade with the cafeteria, the shop and a transitional porch with the street, with the pillars and girders recovered from the interior.
b. Project a large lobby that connects the three fundamental parts of the building: warehouses, consultation room and exhibition spaces open to the city and that allows cross circulation between the two longitudinal facades.
c. Plan a large consultation room as an emblematic space of the complex, as the place where residents will have access to the history of their city.
Location: Carrer de Mossèn Amadeu Oller. Barcelona
Developer: BIMSA, Barcelona council
Shortlisted in a limited competition , 2018
Gross floor area: 25.409 m²
Project credits
Architects: Fuses -Viader
Collaborators: Carles Kilzi, Albert Font
Structure: Blázquez-Guanter
Facilities: PGI Engineering & Consulting
Building engineering: Joan Olona Casas
Rendering: Play-Time
