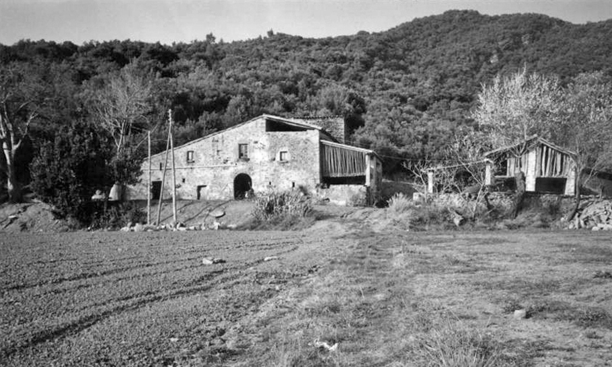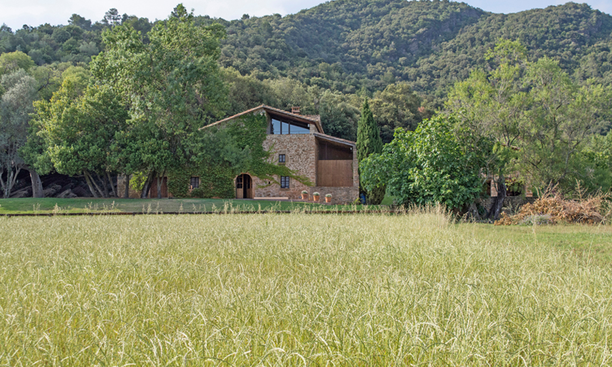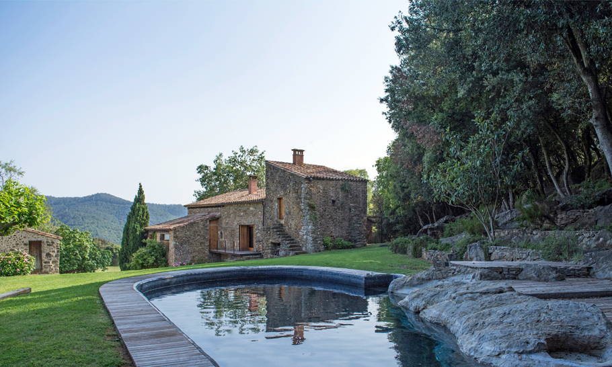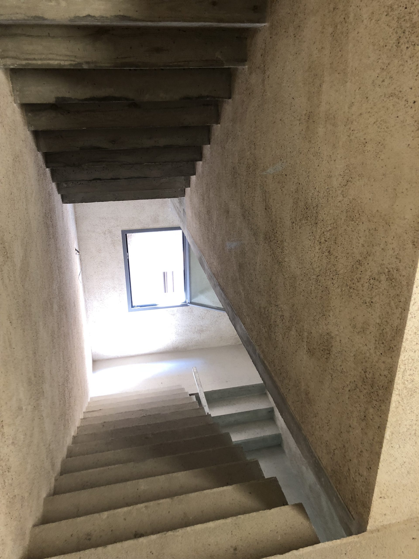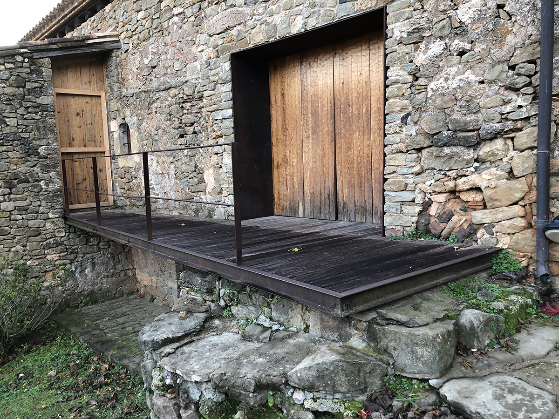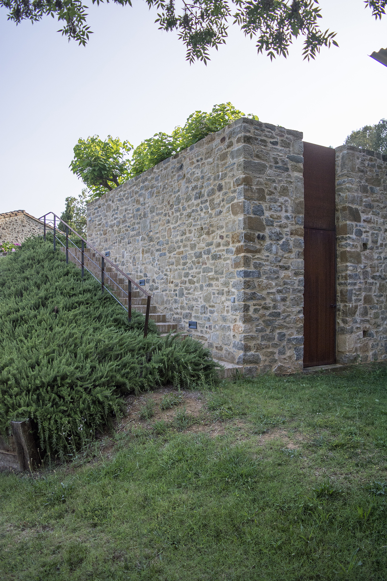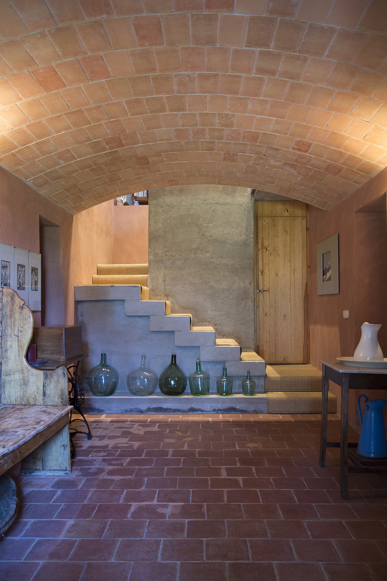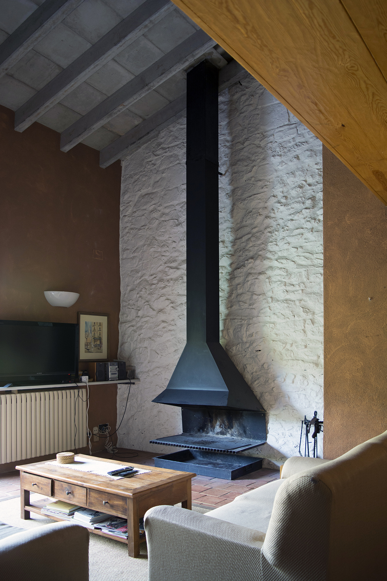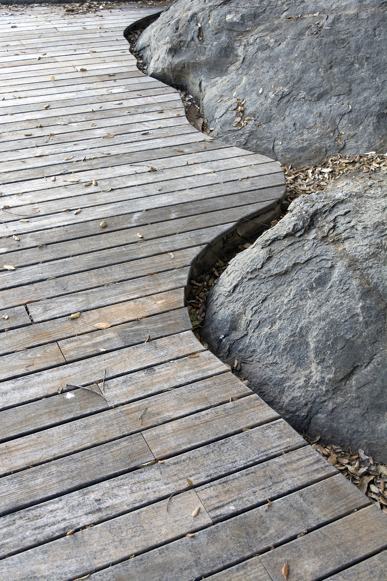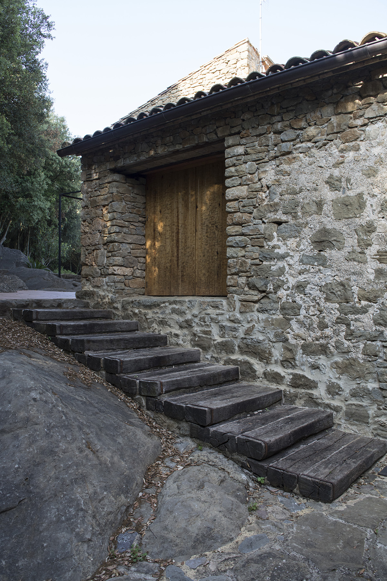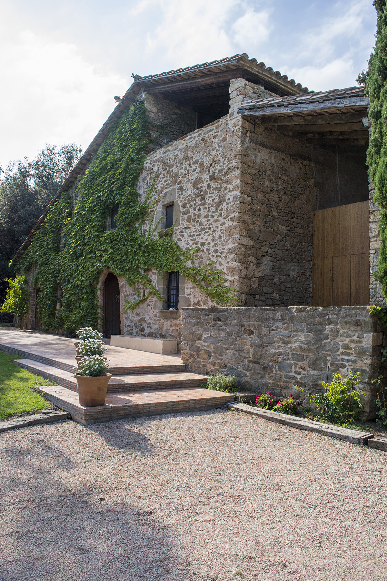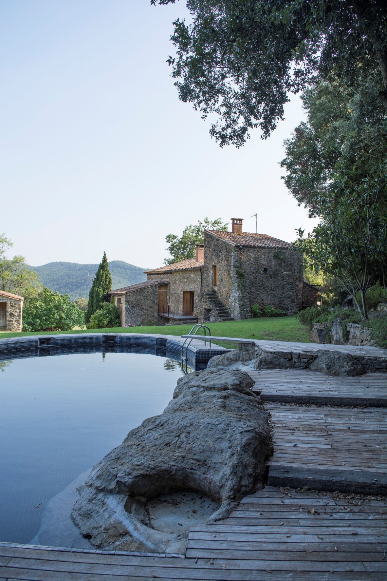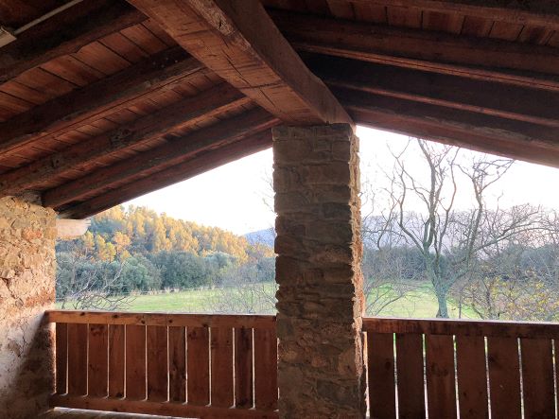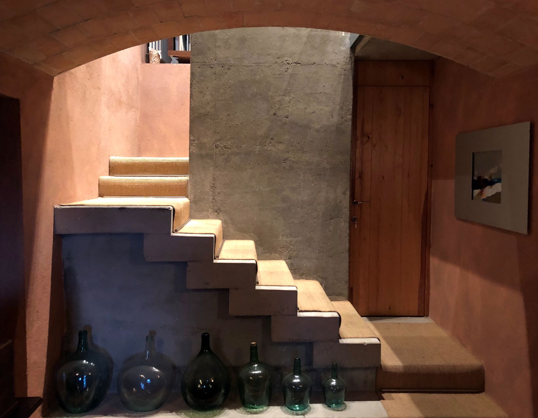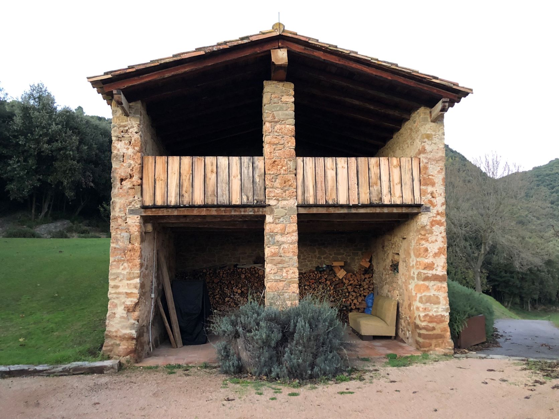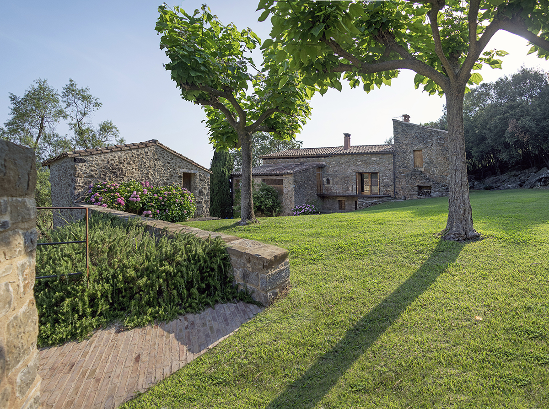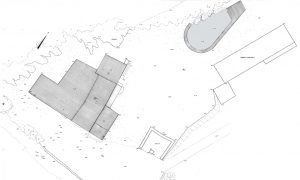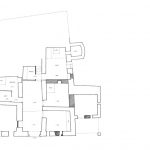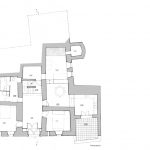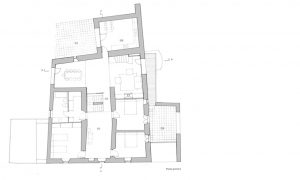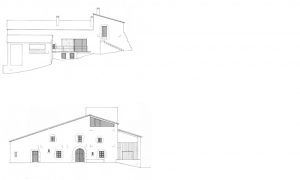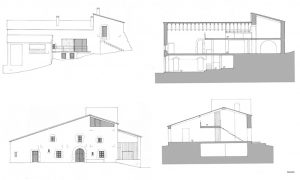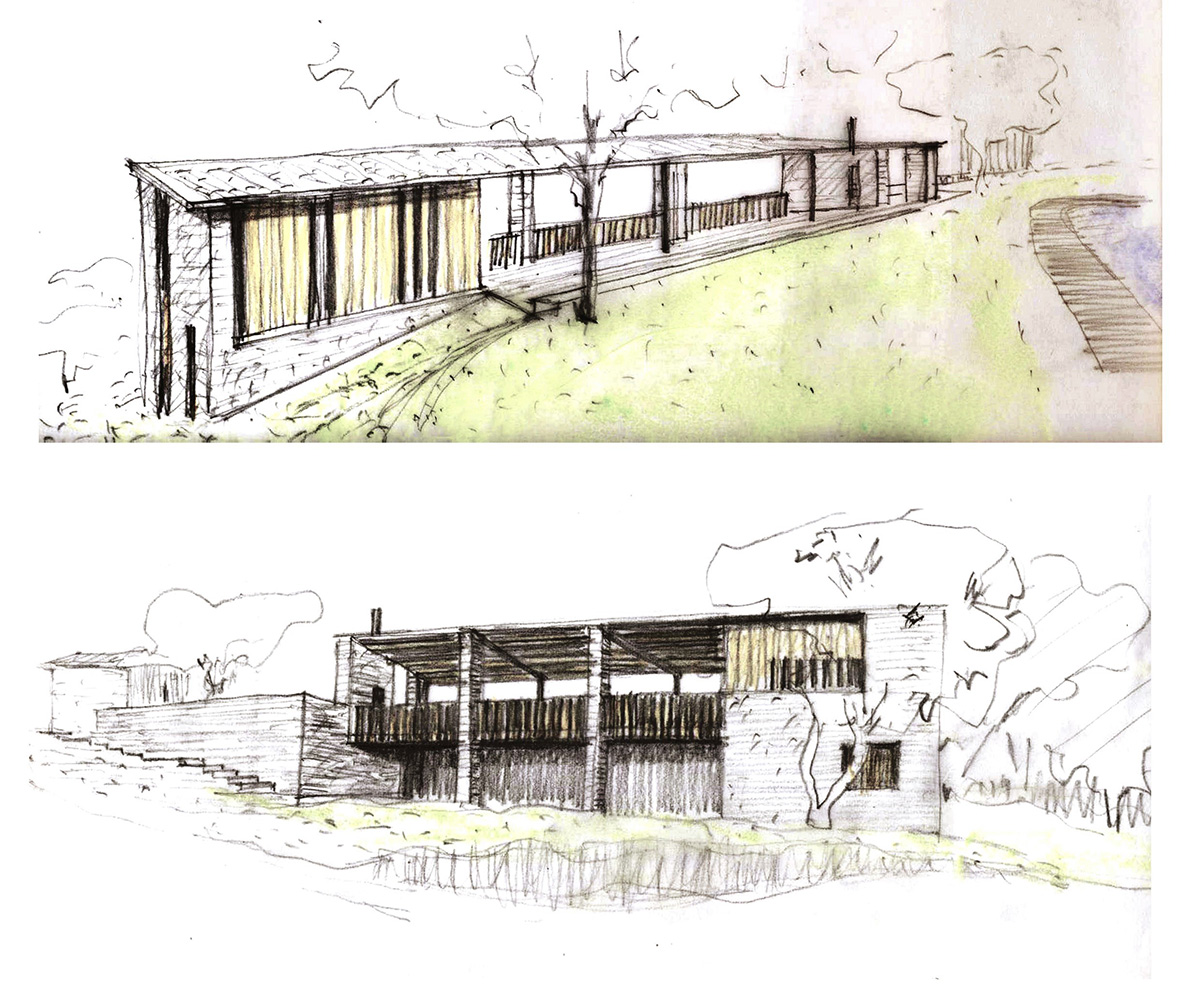CAN CAMPS
RENOVATION AND REHABILITATION OF THE “CAN CAMPS” MASIA
The masia located on a plateau, at the foot of the mountain rests on a slope of the land; which causes the appearance of a higher body which adds complexity.
It is rehabilitated maintaining this volume, eliminating additives and strange materials. The vault of the ground floor entrance is restored and a new staircase is built around a central concrete pillar. In order not to alter the openings of the facades and to improve the interior lighting, two holes of 2.10×2.10m are opened in the side facades; a wooden walkway agrees with the terrain. The old barn plasterwork sets the pattern for the new enclosures and railings.
Outside, the old pond for watering the animals, with walls of the same rock existing on the site, is converted into a swimming pool.
Chronology: Project: 1994 > Construction: 1998-2000
Situation: Sant Martí de Llémena. Girona
Surface area: 430 m2
Project credits
Architects: Josep Fuses, Joan M. Viader
Collaborator: Carla Arruebo , Pilar Arbonès.
Client: Private
Structures: Blázquez-Guanter SLP
Appliance: Jaume Vila
Buider: Narcís Costa i Martí
Photograpgy: Carlos Suárez-Kilzi
