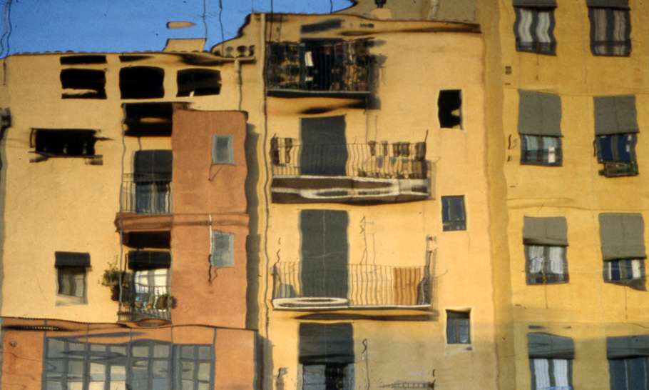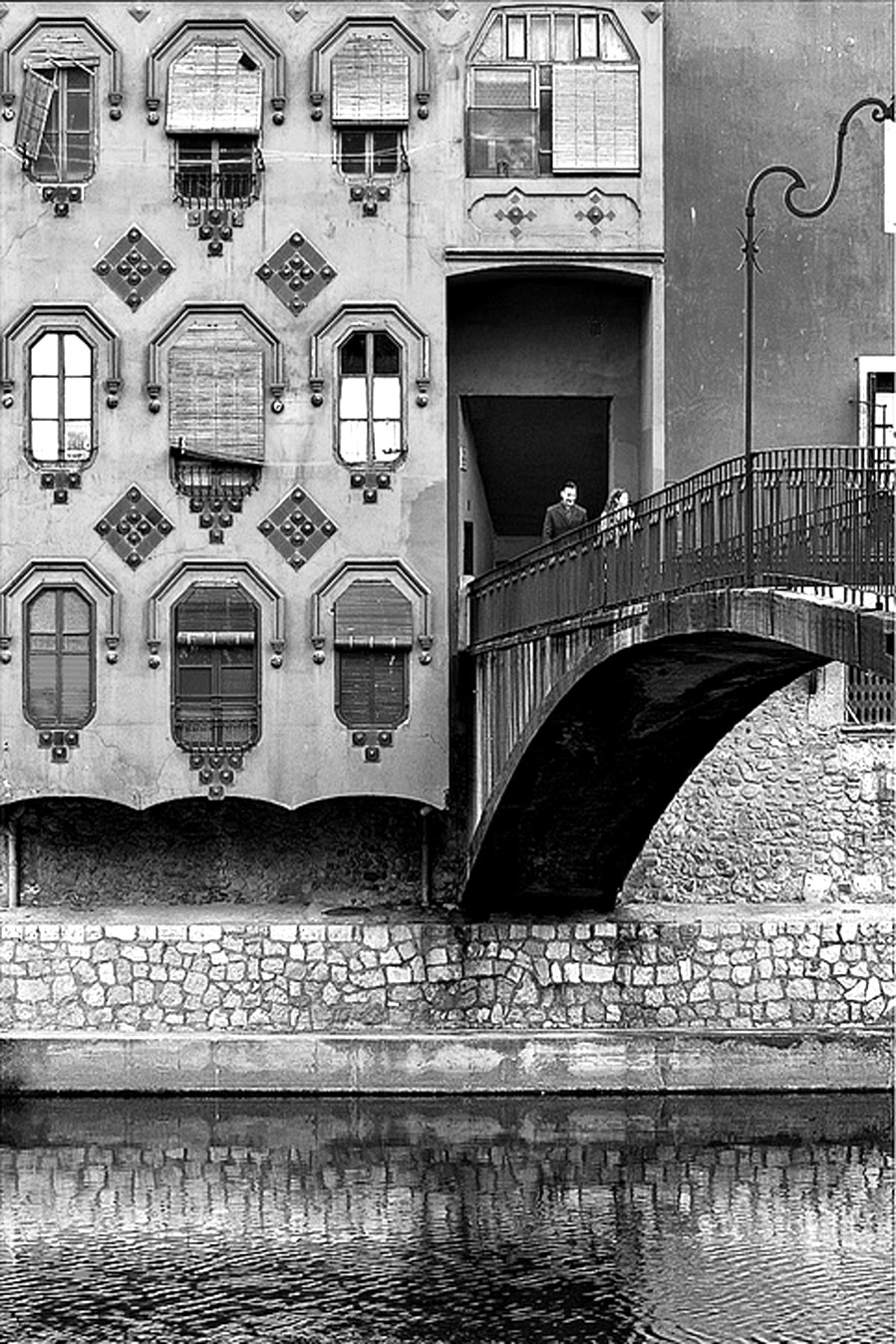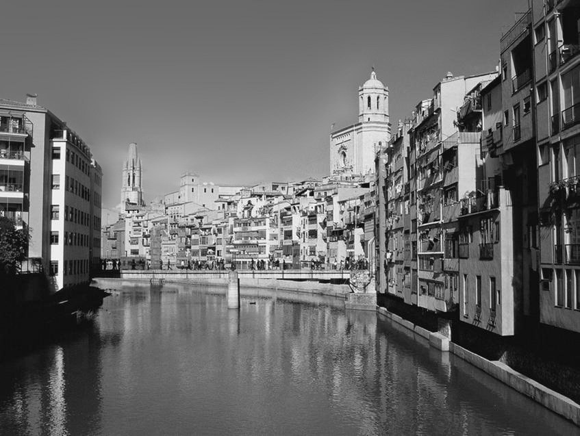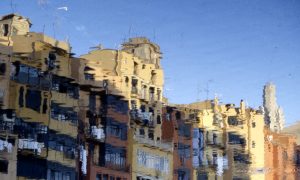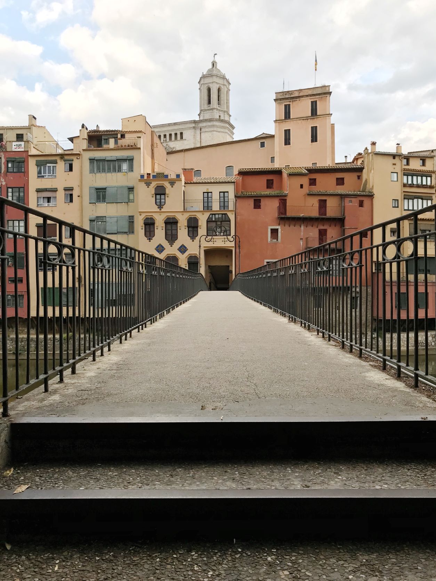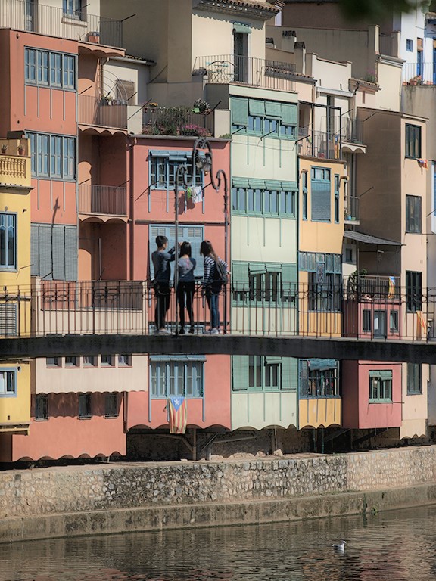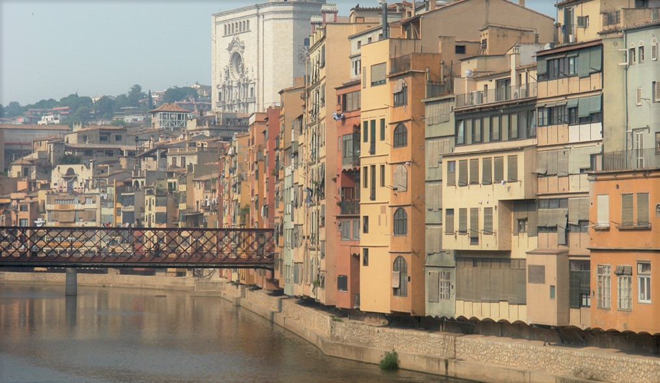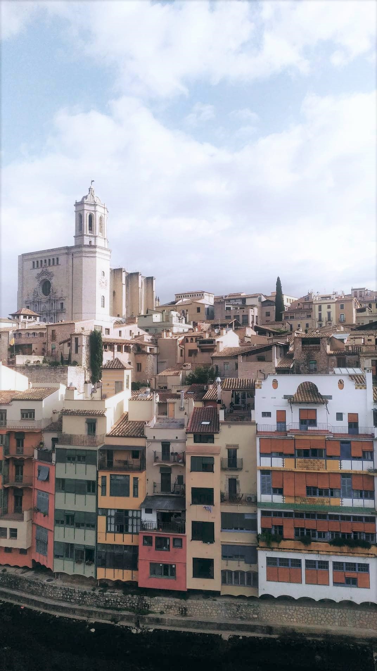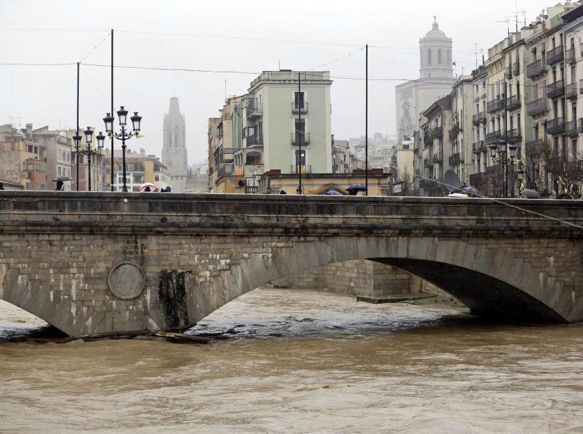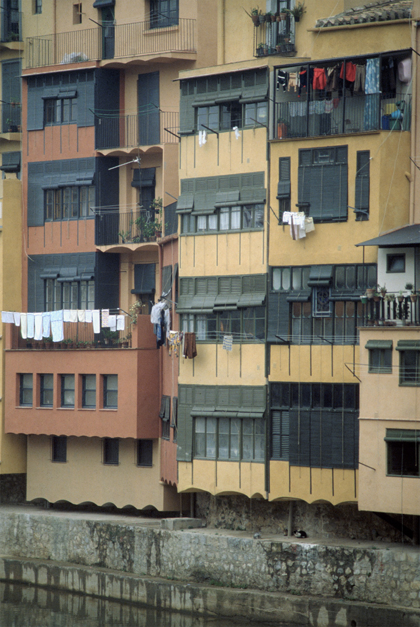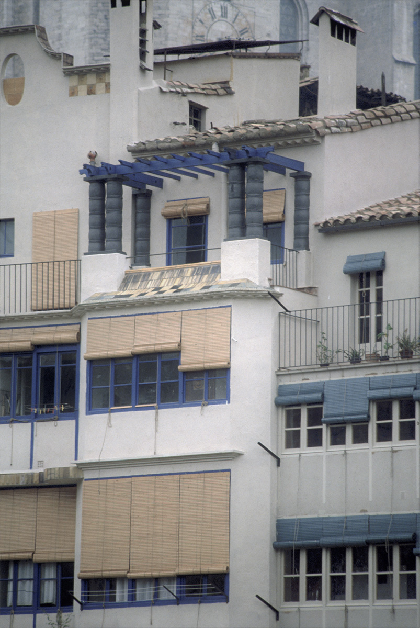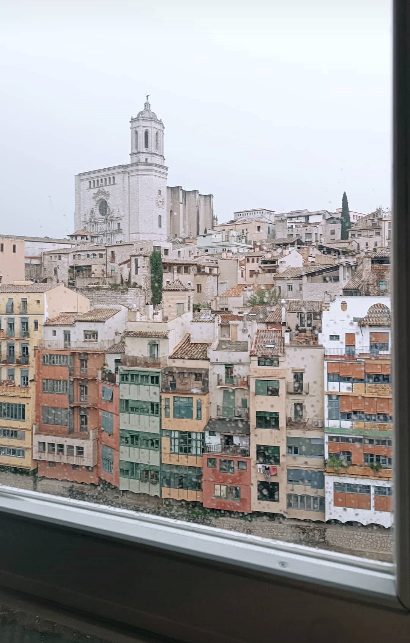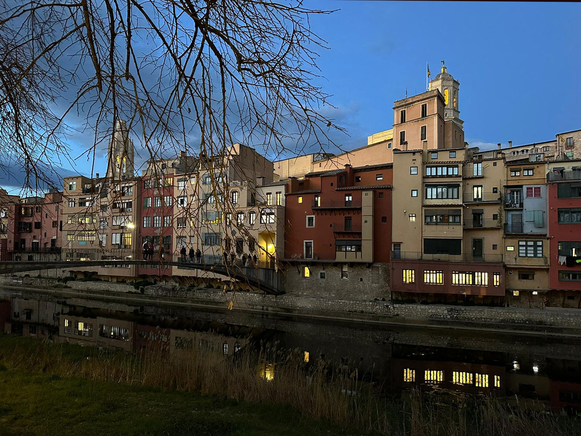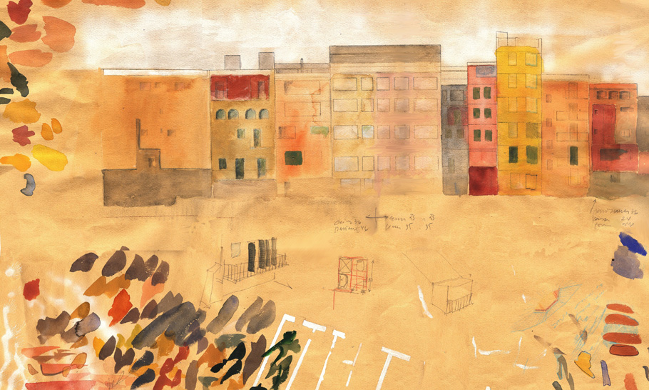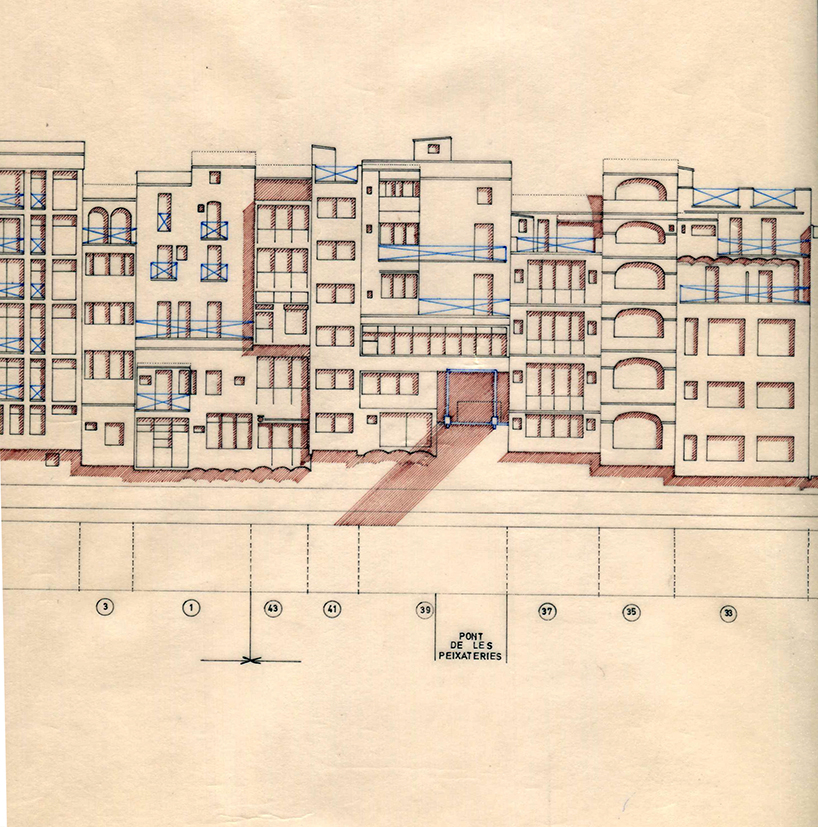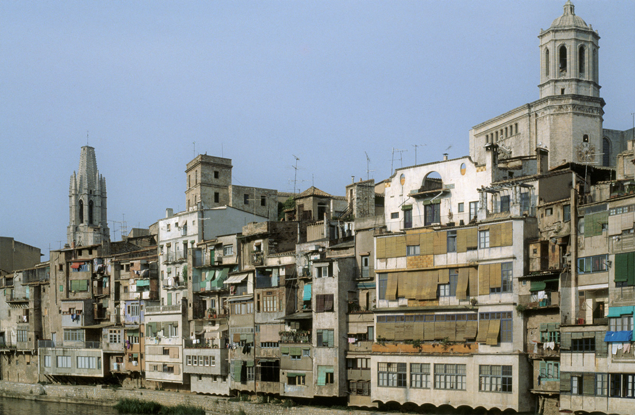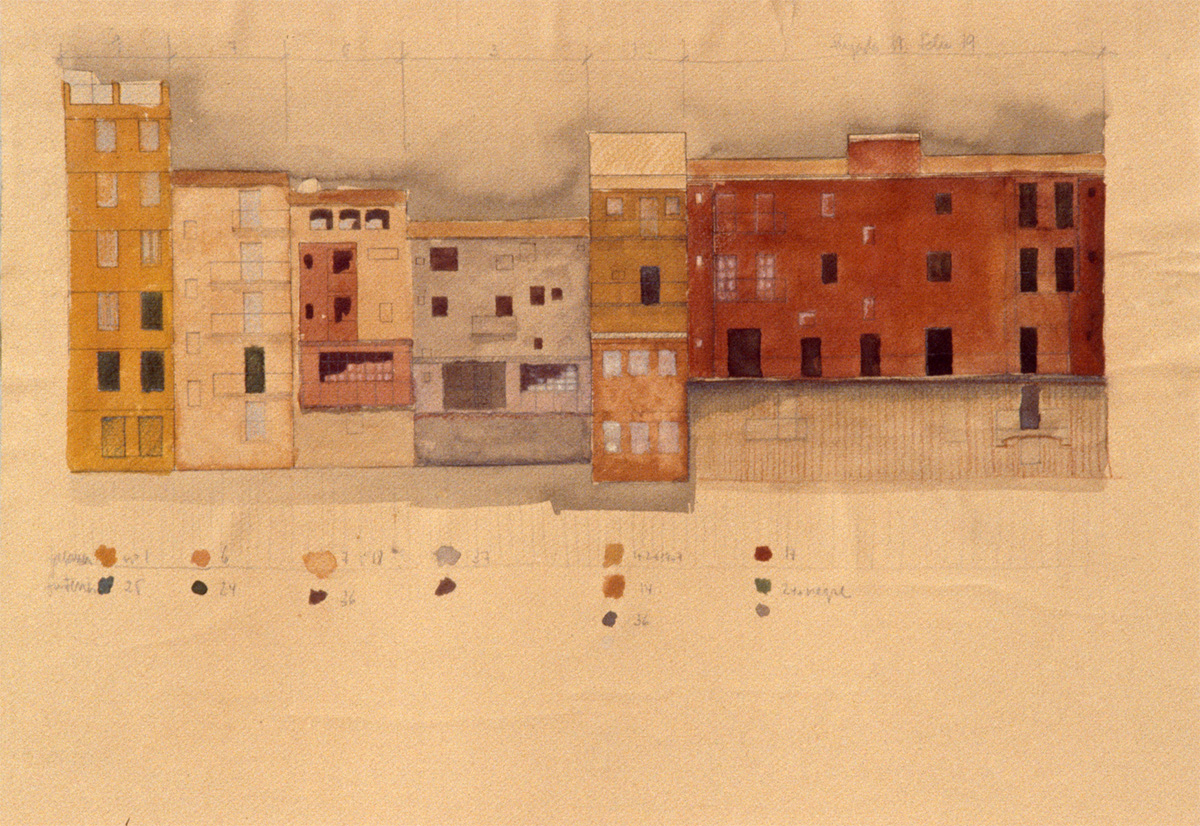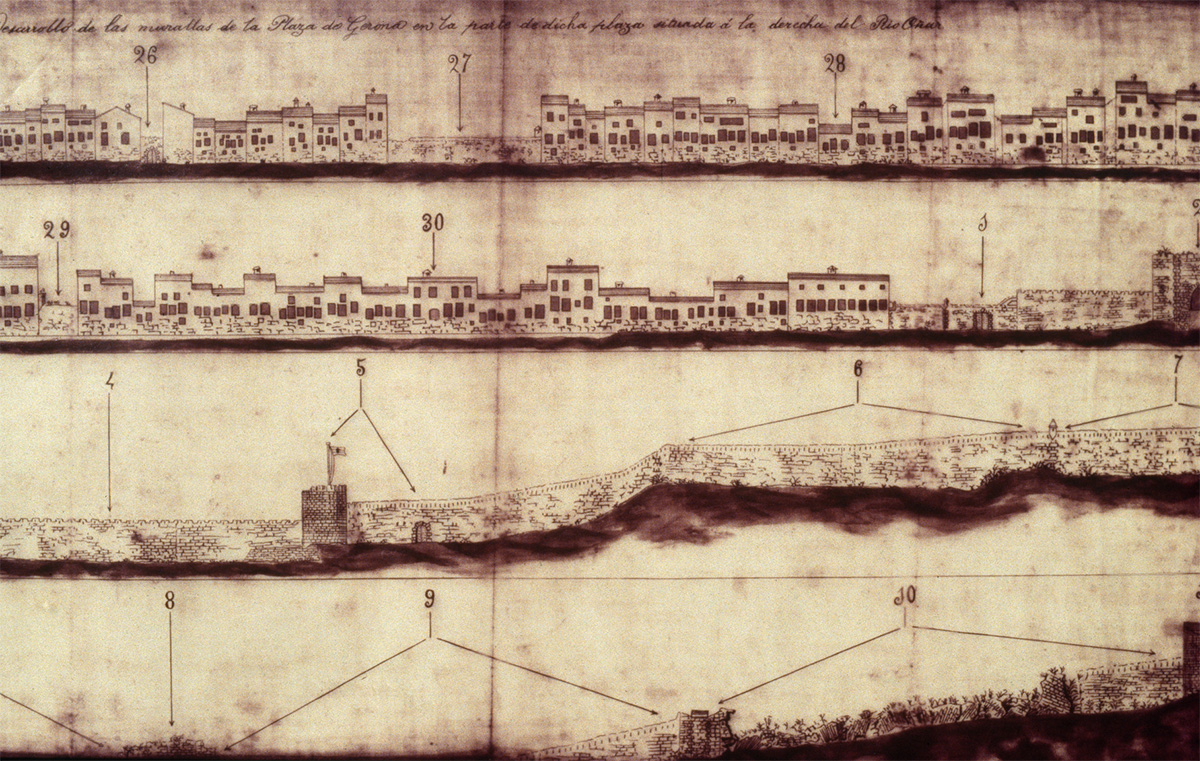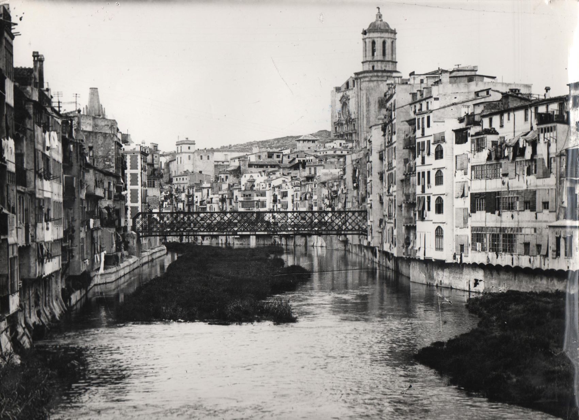L’ONYAR HOUSES
REHABILITATION OF 83 HOUSES OVER THE ONYAR RIVER IN THE TOWN CENTER OF GIRONA
Public and unitary rehabilitation intervention of 83 buildings in very poor condition that form one of the most representative images of the city of Girona.
The project was approached from a global position that related to the need to rebuild the existing city by integrating history into urban practice; reconstruction of the city, not from falsely conservative positions on its most significant moments, or on certain characteristic environments, but valuing all the built heritage as “fixed social capital” that must be maintained.
It was a question of stopping the degradation suffered and improving the living conditions of the houses; consolidating the most damaged parts, installing new bathrooms, replacing openings and missing or altered elements, renovating roofs and removing foreign elements from buildings. With the coloration of the facades, with a chromatic range derived from the natural lands (ocher, mangroves and sienas) chosen from a previous study of the original coloration present in the old town, it was tried to differentiate the parcel division and differentiate the flown bodies with respect to the plane of the original façade, thus complementing the volumetric richness of the whole.
Chronology: Project: 1982 > Construction: 1983-1984
Location: Girona, Barri Vell
Surface area: 9,290 m2
Awards and distinctions:
- +10 Award at the Architecture Awards of the Counties of Girona, 2017.
- Construmat Award 1985.
- ACCA Art Critics Award 1984.
Project credits
Architects: Josep Fuses, Joan M. Viader
Client: Generalitat de Catalunya. Direcció General de Arquitectura, Girona City Council.
Collaborators:
Joan Rull ( building engineering)
Enric Ansesa, Jaume Faixó (artists)
Blázquez-Guanter SLP (Structures)
PGI Engineering & Consulting (Facilities)
Contractor: Capdeferro Constructors S.A., Arcadi Pla S.A.
Photos: Aina Brugués, Josep M. Torra, Carles S. Kilzi, Fuses-Viader
