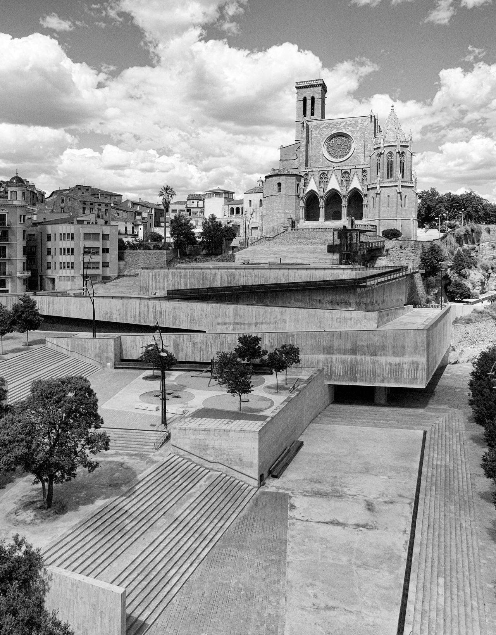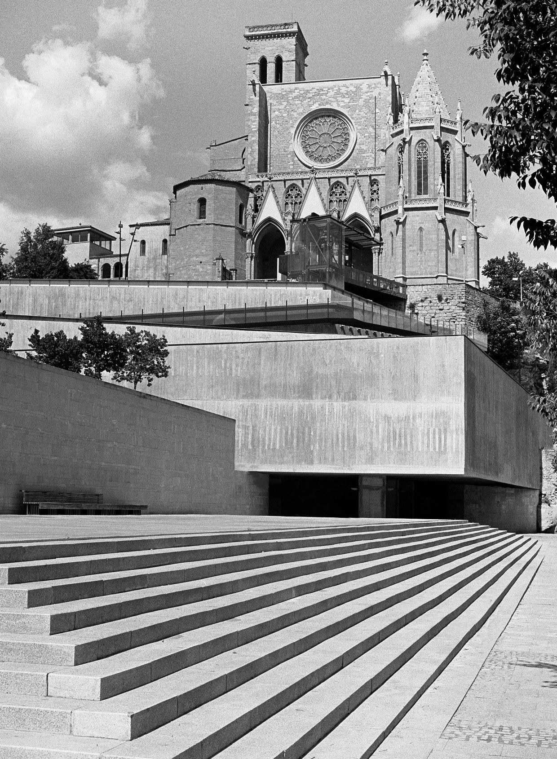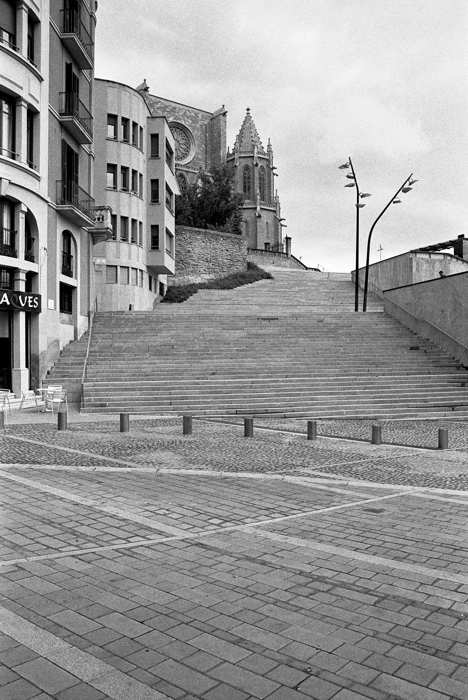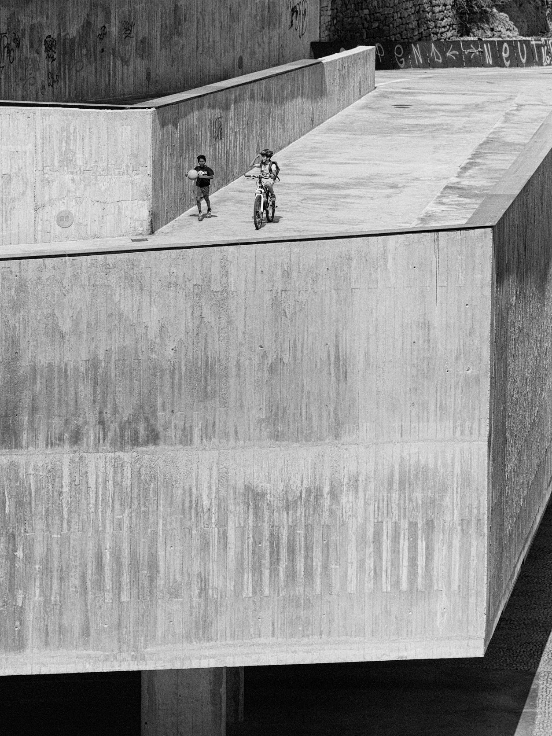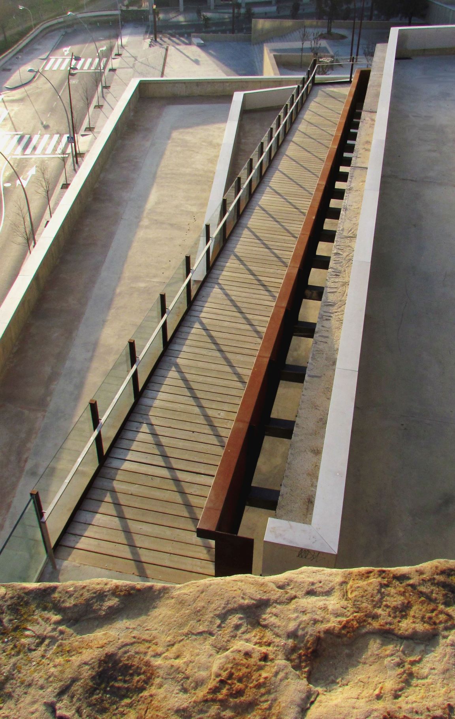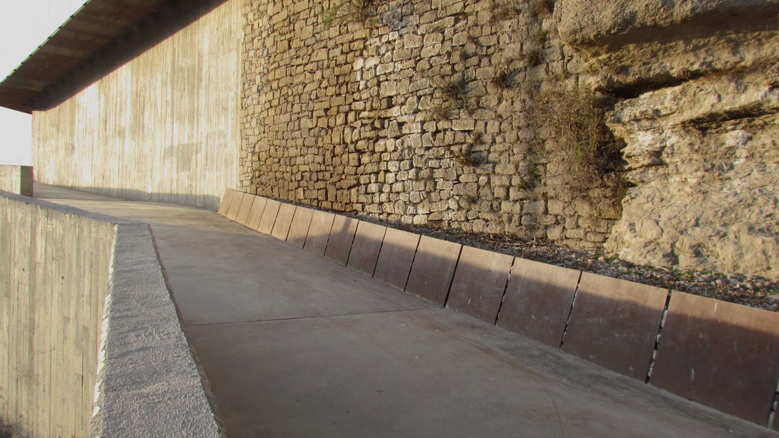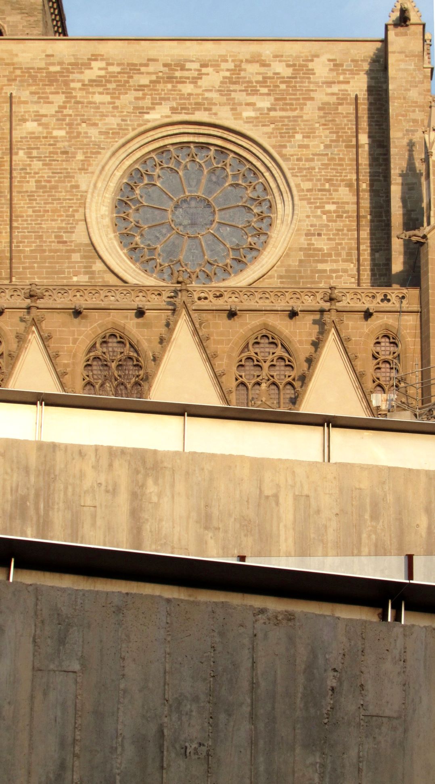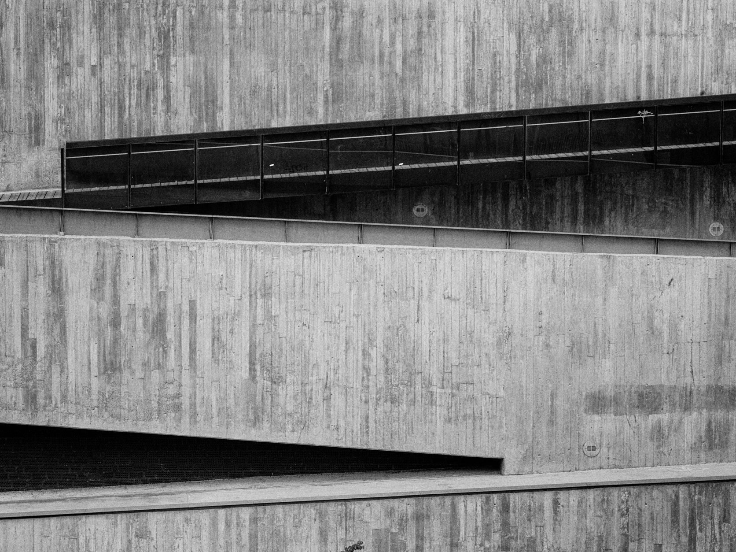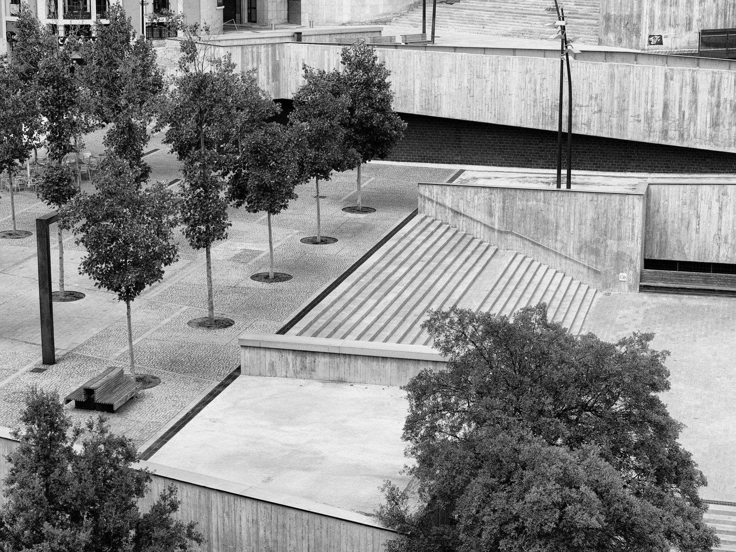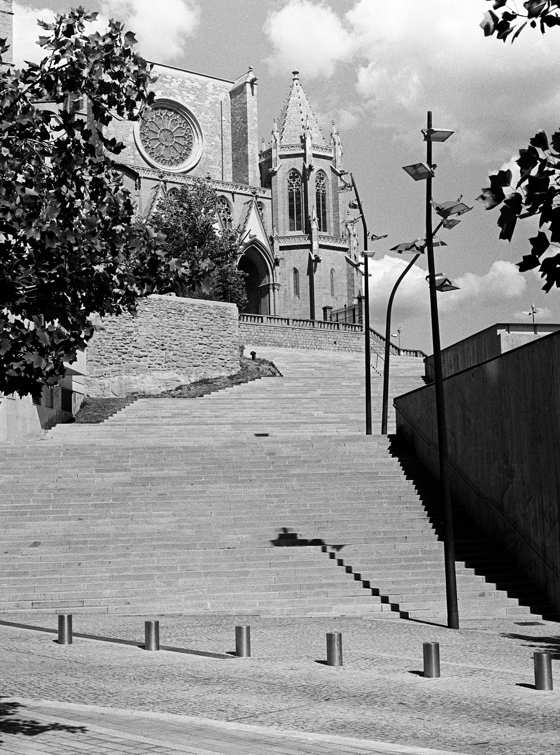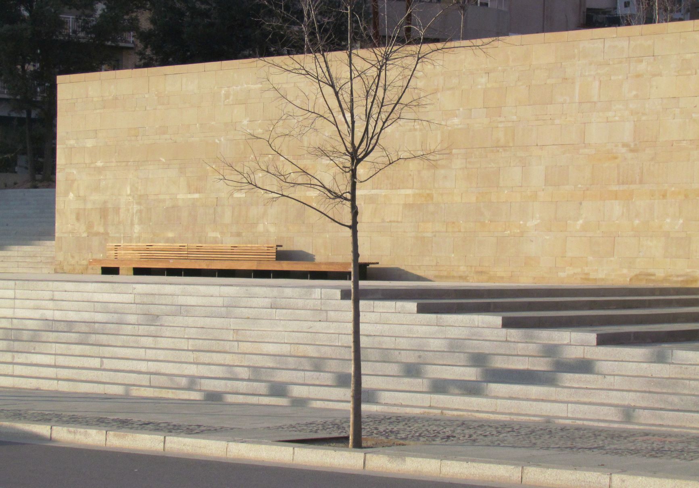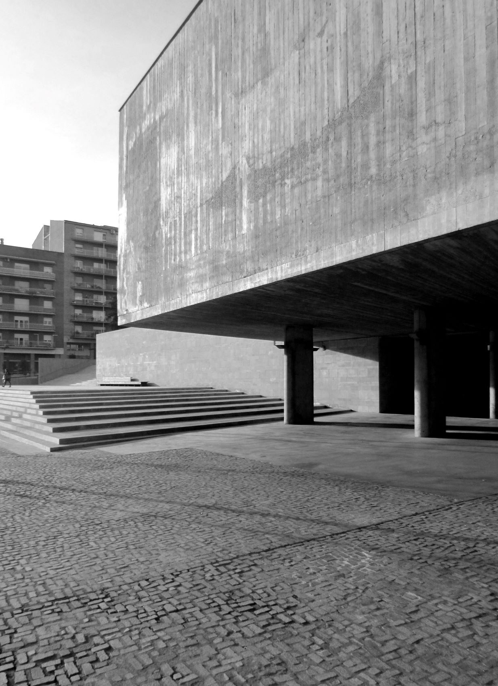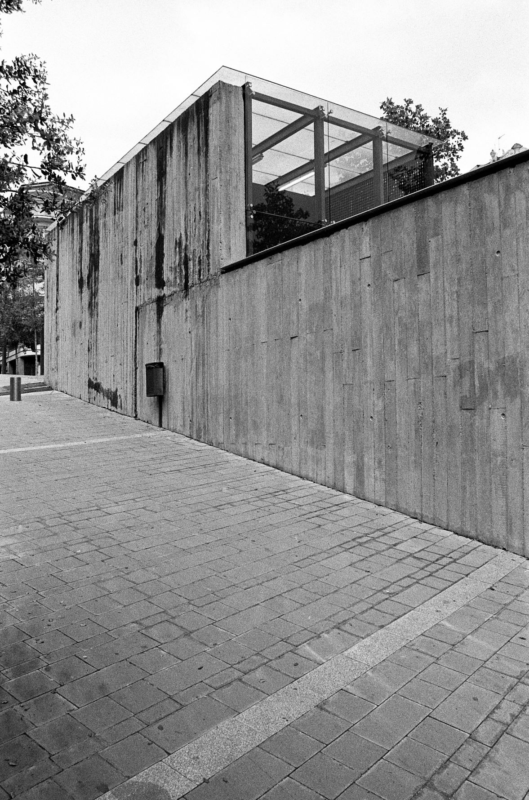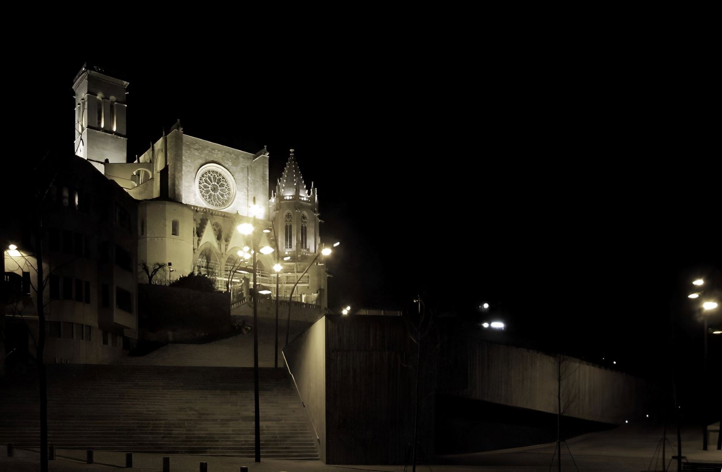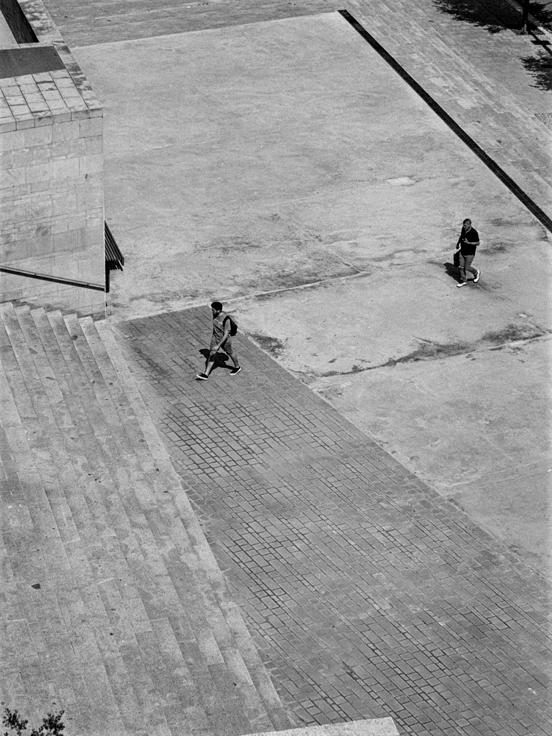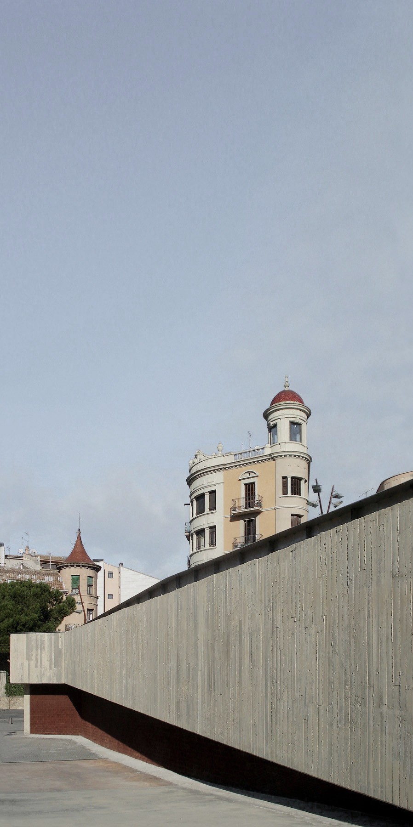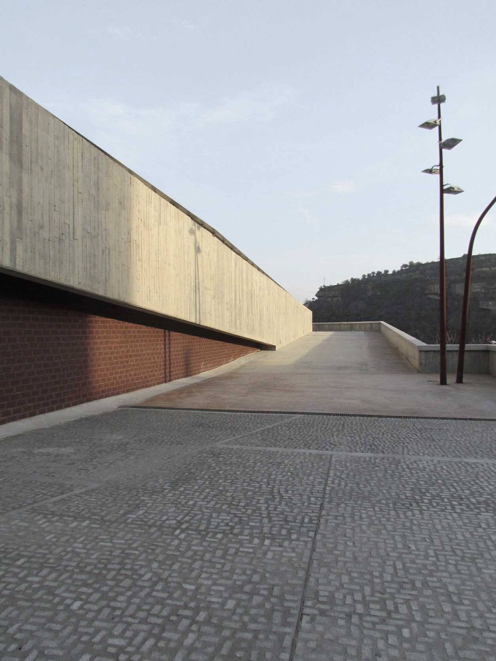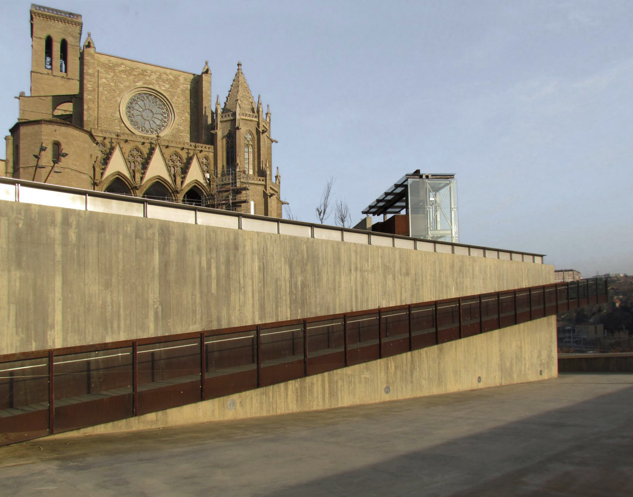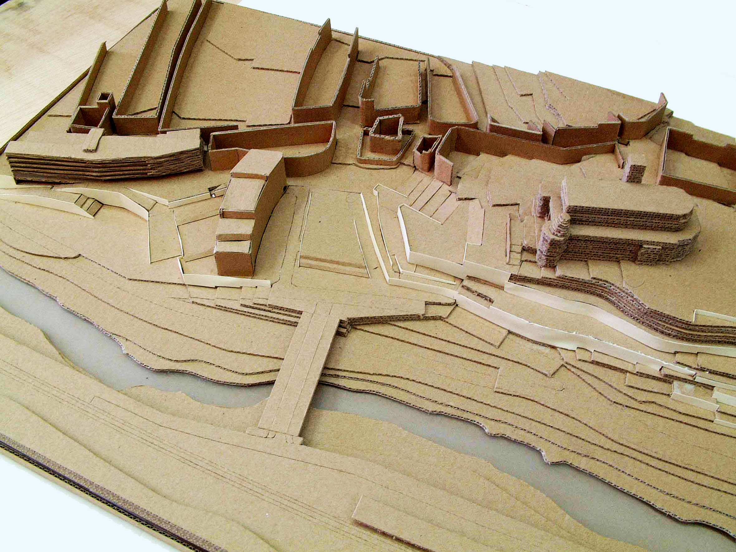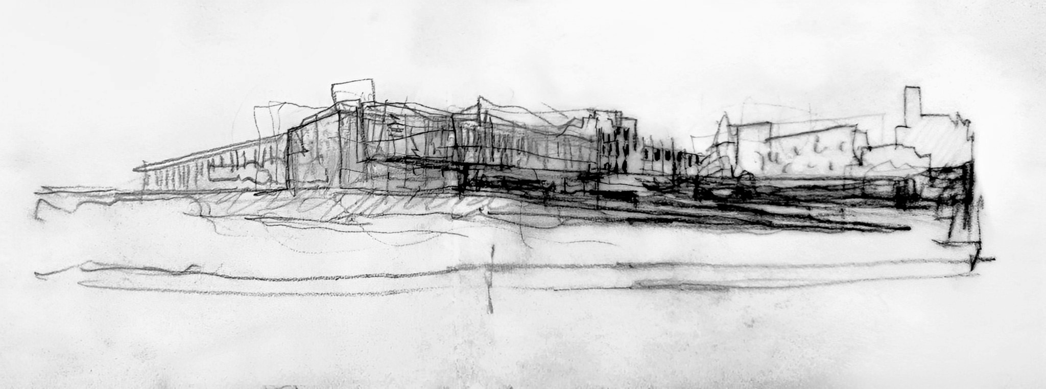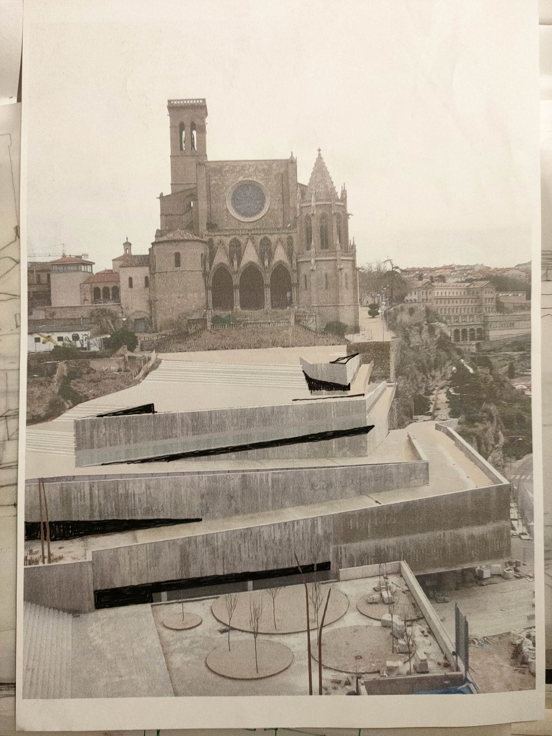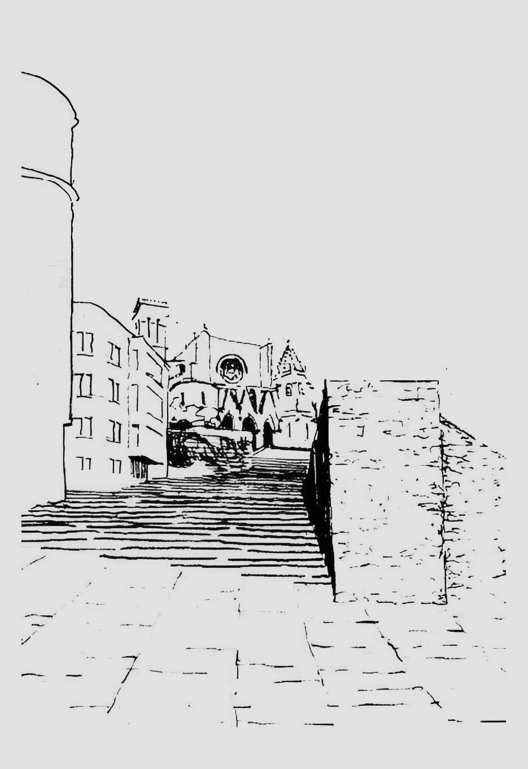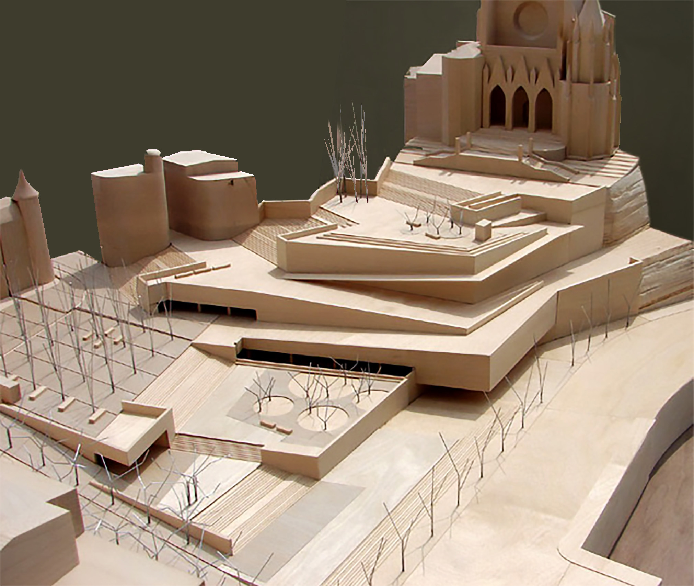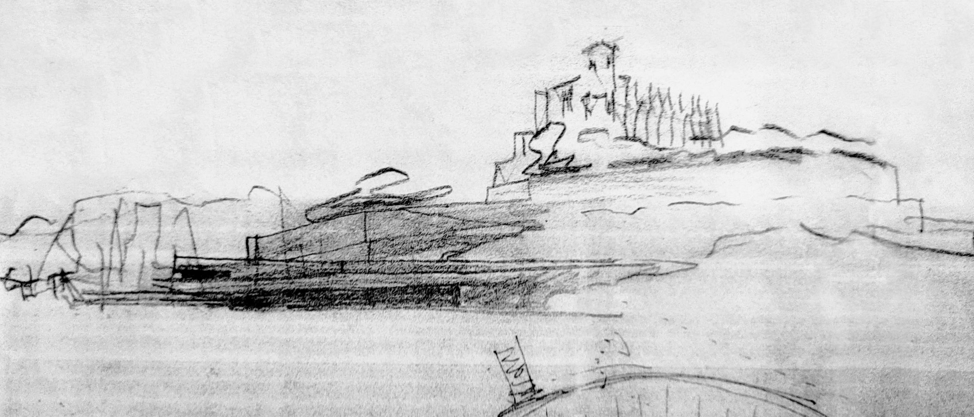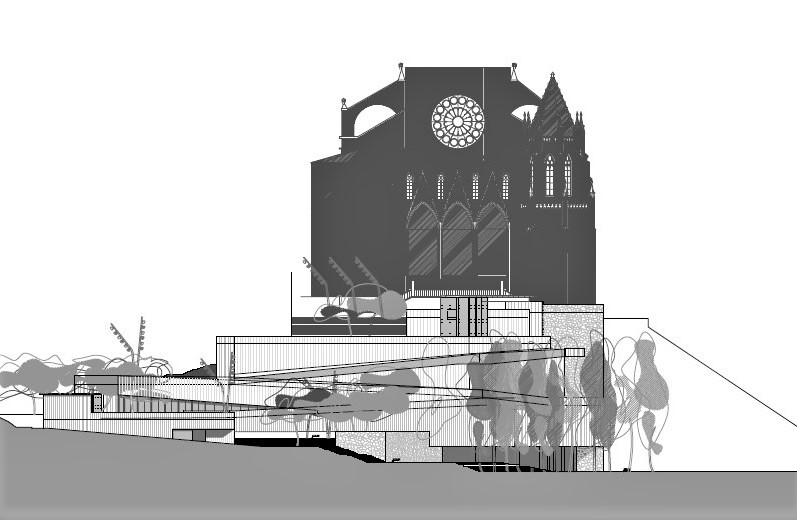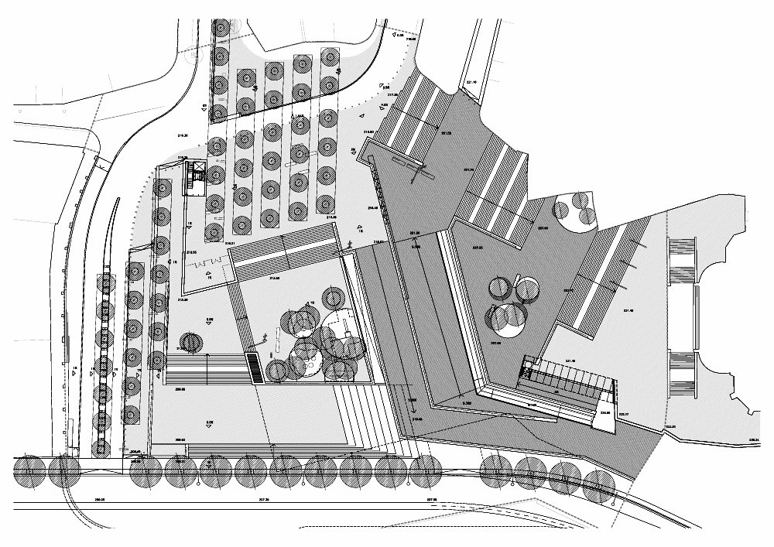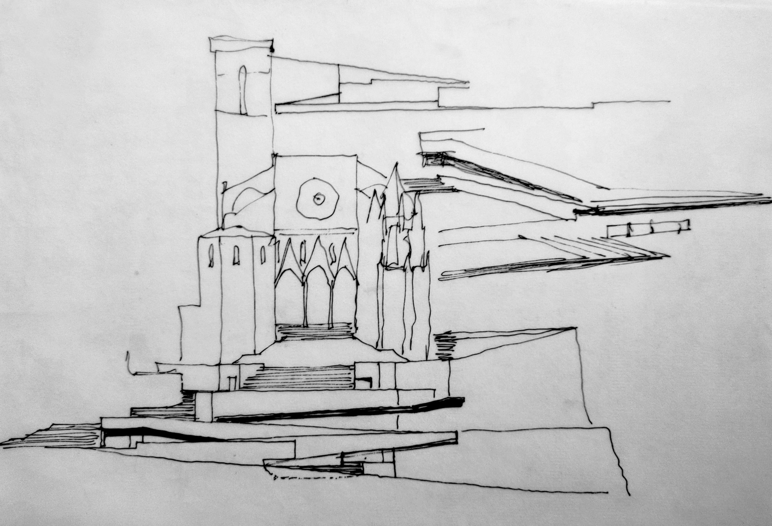REFORMA SQUARE MANRESA
URBANIZATION OF THE REFORMA SQUARE IN MANRESA
The project contemplates the redevelopment of Plaza de la Reforma, an urban space that acts as a gate to the city from the railway station. A free and open square is proposed that allows views towards Alfonso XII street and serves as a plinth for access to the Headquarters.
The southern façade of the city is one of the most interesting landscape spots in Manresa. The river, the banks and different terraces frame the two most significant architectural pieces of the city: the Headquarters and the Cave of San Ignacio.
The proposal is drawn from this double presence: the built milestones and the horizontal topographic system of terraces and caves at its base.
The proposed criteria are: enhance the system of existing stone terraces, integrating them into a pedestrian route that complements the small parks located around the river; promote pedestrian access from the railway station to the historic center through the bridge and the rearrangement of Reforma Square; treat the new courthouse building as a new landscape landmark of this façade; improve road access from the river walk to the new car park under the square; relate the buildings of the Cathedral and the Cave by means of a unitary proposal of the pedestrian routes that helps to integrate the two buildings in the same park; and give exit towards the river to the sector of the historical center around the Conservatory and the Montserrat square.
During the construction process, the highest platform closest to the Cathedral was modified, at the request of the residents, to also integrate an elevator that facilitated adapted access to the upper part, which partially undermined the geometric severity of the initial project.
Address: Reforma Square in Manresa
Developer: Manresa Town Council and EYSSA
First price in a open competition 2001
Area: 14.350 m²
Parking: 9100 m2
Project : 2002-2004
Construction: 2006-2009
Project credits
Architects project conception and design: Fuses Viader
Precosntruction, Procurement and Construction: Fuses-Viader, David Closes ( Servei de projectes urbans Ajuntament Manresa) and CIPSA-CONSULPAL S.A.
Structure and facilities: CIPSA-CONSULPAL S.A.
Collaborator: Ricard Turón
Photography: Josep M. Torra, Fuses-Viader, Geo informáticos


